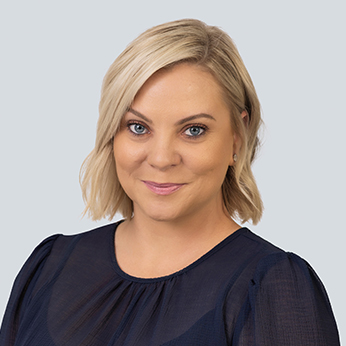
114-116 Coomera Gorge Drive
Tamborine Mountain 4272
- 4
- 2
- 2
- 2470㎡

- 4
- 2
- 2
Family Sanctuary of Greenery and Tranquillity
Sold
Thu 19 Aug
More Information
Please contact agent for further details
A home should be an extension of your heart and a reflection of your soul and nowhere is this more evident than this idyllic Tamborine Mountain retreat. Co-existing in harmony with its stunning natural surrounds, this four bedroom family home exudes a timeless warmth and ever-present connectivity to the lush outdoors. Nestled on a leafy 2,470m2 parcel of paradise, the interiors shine with texture and softness, with floating timber floors and VJ panelling mixing with modern accents. Take advantage four bedrooms and two renovated bathrooms, including a master suite with a brand new ensuite behind a barn door and custom cabinetry in the walk-in robe. A contemporary kitchen with stainless-steel appliances and sleek subway tiling also awaits as well as a lounge room that steps seamlessly onto the wide verandah. Here is where memories are made – from casual family get-togethers to holiday events, this is the perfect place to unite while overlooking the verdant vision of greenery.
Punctuated by established gardens, shrubs and trees, this alfresco sanctuary also backs onto the third green of the Tamborine Mountain Golf Course. Listen to the sounds of birdsong in the garden terrace made from specially sourced stone from Brisbane's St John's Cathedral or relish a lifestyle of self-sufficiency. A harvest of everything from sweet potatoes to strawberries, avocados, herbs, spices and everything in between is grown fresh on site and ready to go from the paddock to the plate.
Property Specifications:
- Idyllic 4 bed, 2 bath, 2-3 car Tamborine Mountain retreat on a leafy 2,470m2 parcel of paradise;
- Enchanting interiors, with floating timber floors and VJ panelling mixing with modern accents;
- Contemporary kitchen with Miele and Franke stainless-steel ovens, gas cooking and Bosch dishwasher;
- Lounge room with VJ panelled feature wall, combustion fireplace and access to the timber deck;
- Master bedroom with brand new ensuite with heated towel rack and feature tiling plus a custom walk-in robe;
- Bedrooms 2, 3 and 4 with built-in robes, serviced by a renovated bathroom with terrazzo tiles, heated towel rack and barn door;
- New oversized laundry with feature tiles plus the exterior of the home is Hardwood weatherboard;
- Expansive and inviting veranda with glorious views of the grounds and wheelchair ramp access;
- Near new kids playground and chook house with 5 x Rhode Island Red chickens;
- Septic system plus 5.44kW solar photovoltaic system including 17x 320W JA tier 1 panels;
- 38,000L and 22,000L front water tanks, 22,000L and 6,000L reserve tanks and 2 x 2,000L grey water tanks;
- Towering trees punctuate the grounds, including Jacarandas, Maples, Magnolias and Myrtles, mixed with shrubbery including Birds of Paradise and Agapanthus;
- Self-sufficient, with sweet potato, kiwi berry, mandarins, lemons, limes, strawberries, pineapples, avocado, chilli and all your herbs and spices.
Make the most of being within 10km of acclaimed schools, cafes, shops and all necessary amenities, with the popular local attraction, The Gallery Walk, under 15 minutes from your front door. Treat yourself to artisan candy, unique homewares and retail offerings as well as delicious coffee houses and eateries in this haven of tranquillity. Experience the serenity for yourself – arrange an inspection today.
DISCLAIMER: Whilst every effort has been made to ensure the accuracy of these particulars, no warranty is given by the vendor or the agent as to their accuracy. Interested parties should not rely on these particulars as representations of fact but must instead satisfy themselves by inspection or otherwise.
Kara
Christensen
Licensed Real Estate Agent
Holdfast Property Consulting Pty Ltd
Property Features
- Air Conditioning
- Heating
- Built-In Wardrobes
- Close to Shops
- Open Fire Place
- Close to Schools
- Ensuite
Outgoings
- Council Rates - $2306 per year


































