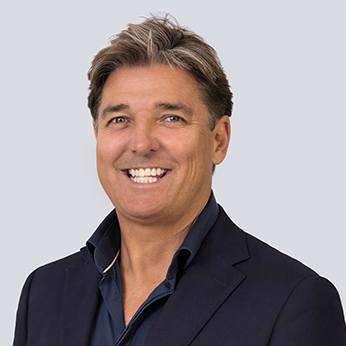
67 Skyline Terrace
Burleigh Heads 4220
- 5
- 3
- 3
- 1019㎡

- 5
- 3
- 3
Sold by Troy Dowker
Sold
Sun 8 Nov
More Information
Please contact agent for further details
Nestled on an exclusive and elevated perch and showcased by 180-degree north-facing panoramas which encompass Burleigh Heads, Tallebudgera and the Gold Coast skyline, this is your chance to embrace a unique residence and lifestyle. At the heart of this 1,019m2 block sits a home which celebrates, rather than competes with its natural surrounds. Possessing the character and charm of a Queenslander, along with a blend of contemporary elements, it boasts a chef’s galley-style kitchen with acclaimed Gaggenau appliances, a walk-in pantry and benches finished with marble and Tasmanian oak. The living spaces, three in total, are awash with the warmth of timber tones and natural light and are nestled beneath exposed beamed, raked ceilings which soar between 3.3m and 4.2m in height. The dining and lounge room each flow seamlessly outdoors, where you can relax on the sprawling timber deck. Admire the newly landscaped grounds, soak up the spectacular sunsets and uninterrupted views or watch the kids frolic in the new pool.
Complementing the rejuvenated interiors are five generously sized bedrooms and three bathrooms. Two reside upstairs, along with a bathroom, with the remaining bedrooms on the main floor. These include a spacious master suite tucked beneath a vaulted ceiling, with a walk-in robe and elegant ensuite. The final bathroom is a nod to the traditional style of the home, with tessellated tiled floors and a freestanding bath.
Property Specifications:
Situated in a sought-after, leafy location, your seclusion and serenity are enhanced thanks to it adjoining a coastal reserve which can never be built-out. Burleigh Beach and bustling James St are both within a 3.5km radius plus it’s a 10 minute drive to private and public schools. Arrange your inspection today.
Disclaimer: Whilst every effort has been made to ensure the accuracy of these particulars, no warranty is given by the vendor or the agent as to their accuracy. Interested parties should not rely on these particulars as representations of fact but must instead satisfy themselves by inspection or otherwise.
Property Features
- Air Conditioning
- Built-In Wardrobes
- Pool
- Ensuite
- Water Views
- City Views
Outgoings
- Council Rates - $2995.68 per year





















