A Classy Riverfront Catch on Chevron Island
June 29 2021
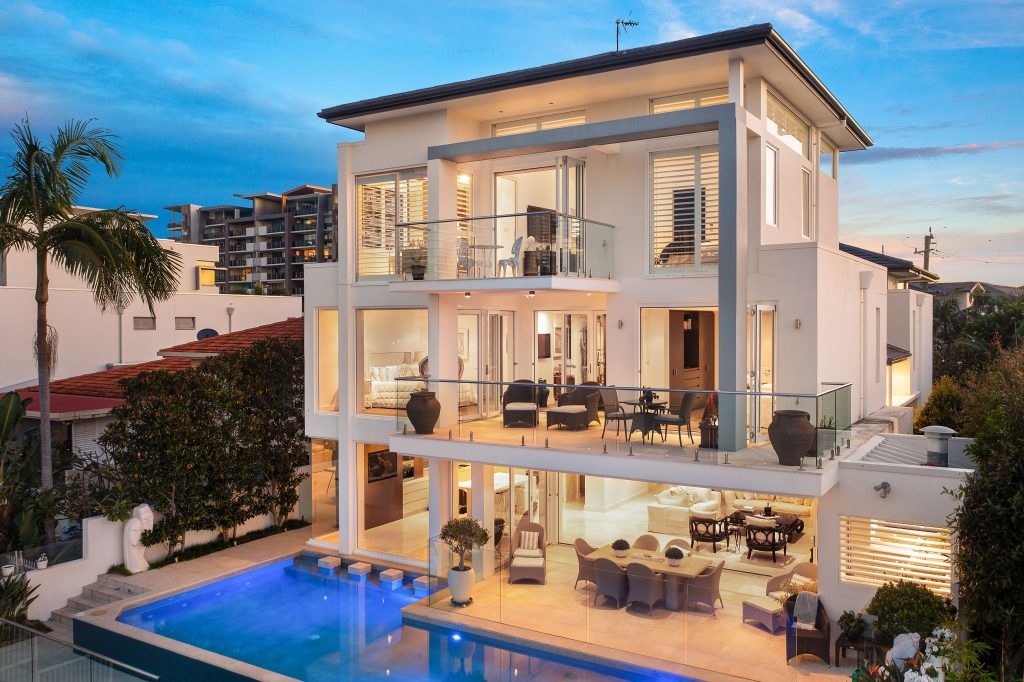
The mercury is climbing towards a top of 24 degrees when I sit down with Pat O’Connor in the riverfront alfresco area of his Chevron Island home.
“You’d never know it’s almost winter,” says Pat, who divides his time between the Gold Coast and New Zealand.
“I love New Zealand – I am a Kiwi – but the winter, particularly in Auckland, is grey, wet and pretty dismal.
“This has always been our holiday home. My wife Kay and I would come here in May and go back to Auckland in November.”
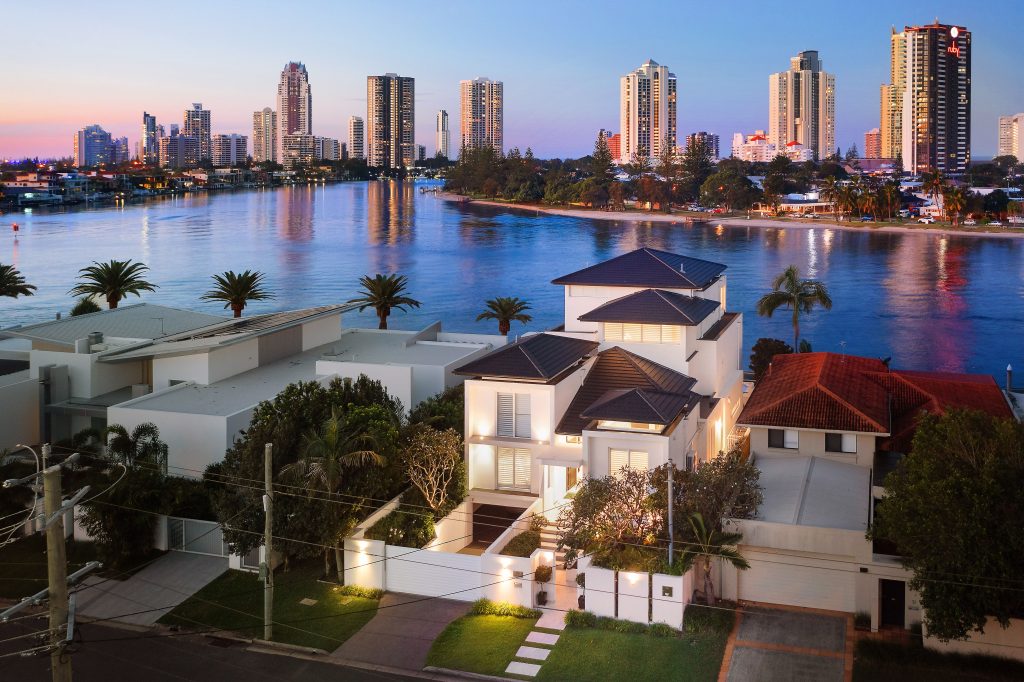
Facing north-east, the four level residence at 73 Stanhill Drive is perfectly positioned to capture the morning sun as well as a sweeping Main River outlook spanning either side of Budds Beach.
When the sun goes down that same view serves up a mesmerizing sea of city lights.
“A friend once said to me that when you’re on the beach, you see nothing after dark,” says Pat.
“Living on the river here you always have something to look at, be it boats or birds. At night time it’s like looking over at Manhattan.”
The wide water makes this of the Nerang River highly sought after, especially among boaties chasing deep water mooring and easy passage to the Broadwater and Gold Coast Seaway.
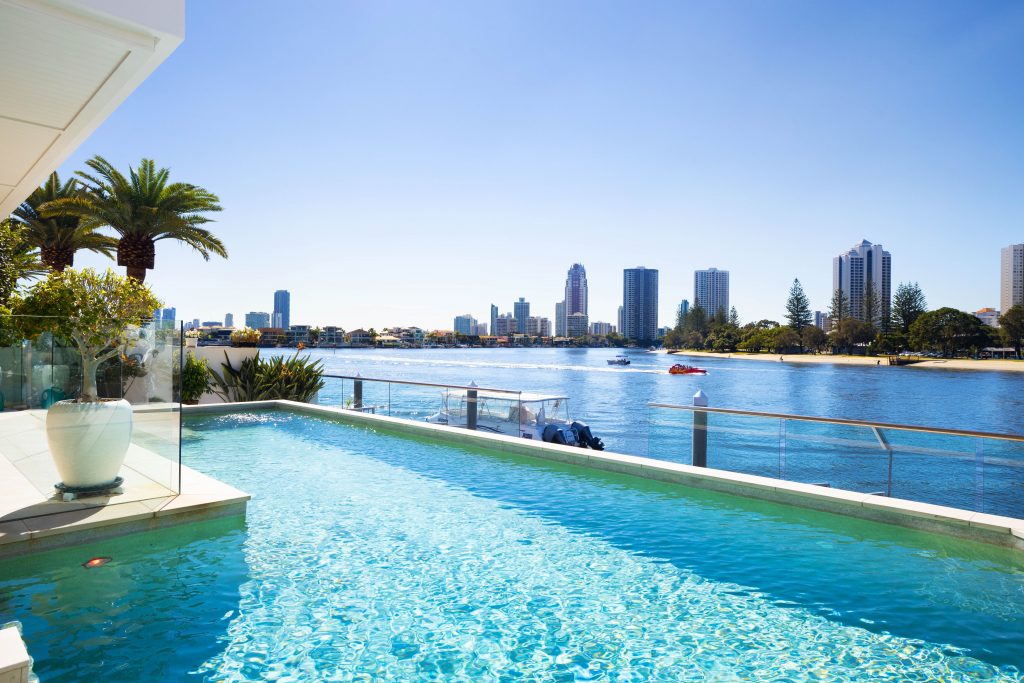
Pat purchased two riverfront plots on prestigious Stanhill Drive, developing the boutique River Isles apartments on 83-85 while keeping number 73 for their own dream home.
The O’Connors worked closely with Phil Buchanan of Burleigh Design to conceive a timeless aesthetic peppered with designer features.
A central soaring void and high, angled ceilings accentuate the sense of space while well-placed windows and sliding doors invite air flow and an abundance of natural light.
High-end finishes, many imported from Europe, include French oak floorboards, thick marble slabs and custom walnut cabinetry which are repeated throughout for seamless sophistication.
“We built this home for ourselves so we finished it to the standard we like,” says Pat.
“It is classy but it has also been a very easy home to live in.”
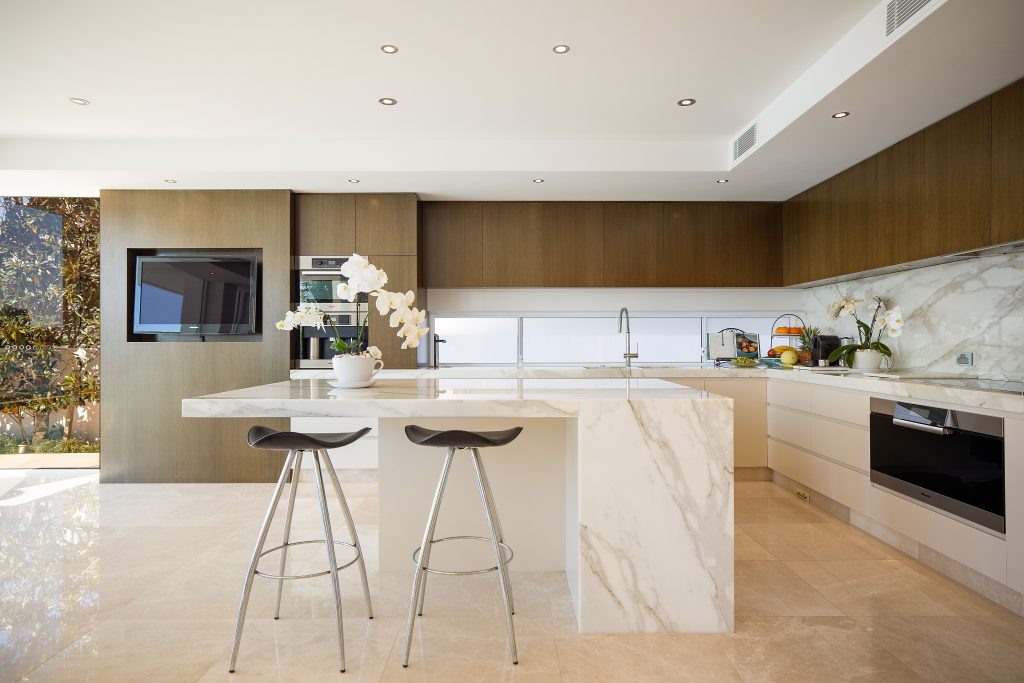
A Miele kitchen features a super size island bench topped with thick marble while the butler’s kitchen is well-appointed with two dish drawers and an integrated Liebher fridge-freezer.
Inside living opens onto a covered alfresco area with a built-in kitchen that’s fit for year-round entertaining. The party moves to the basement after dark where a walk-in wine cellar and tasting den holds up to 3000 bottles.
“The cellar is pretty special, everyone loves that,” says Pat.
“When it cools off outside we all head down there. I’ve got a Bose sound system installed so there’s music, great wine and space to spread out and relax.”
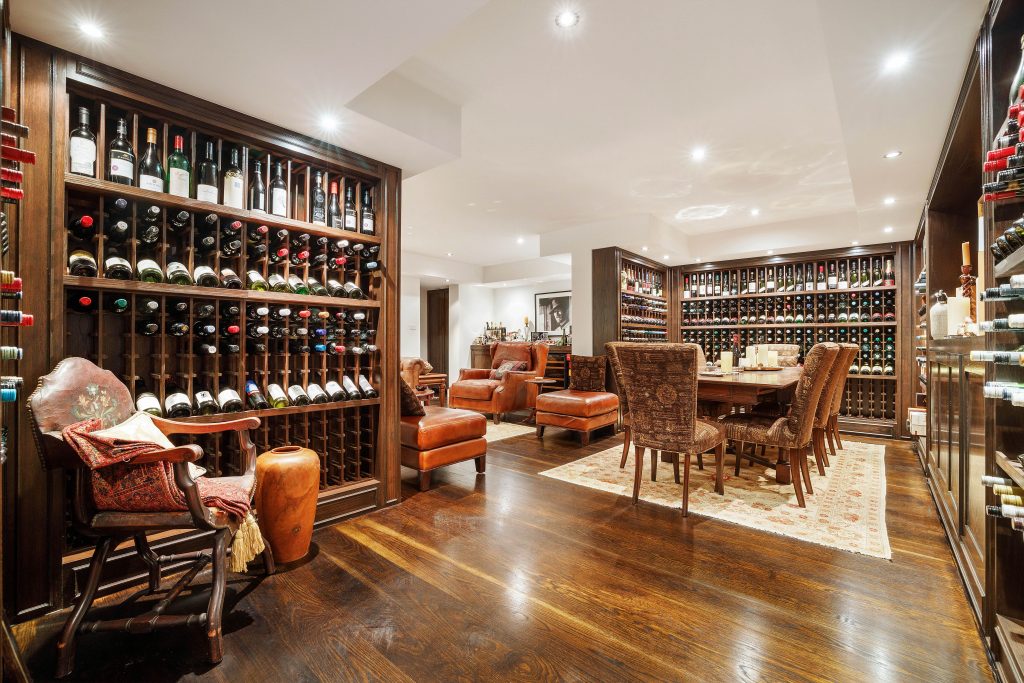
A grand master suite enjoys peace and privacy on the top level where the balcony overlooks a sparkling resort-style pool and Main River.
Three additional bedrooms – two with water views – boast ensuite bathrooms and multiple living areas across levels are serviced by both stairs and an internal lift.
A large pontoon, five-car garage, a cinema room, executive office and Cbus automation round out the luxury inclusions.
Pat says the time has come for a new owner to appreciate luxury riverfront living at its best.
“If my wife were still here I can assure you we wouldn’t be selling, but it’s a bit big now just for myself,” says Pat.
“This house has been full of love and laughter, we’ve enjoyed our time here.”
For more information or to inspect, contact Michael Kollosche 0411 188 815 or Marco De Vincentiis on 0433 112 260.