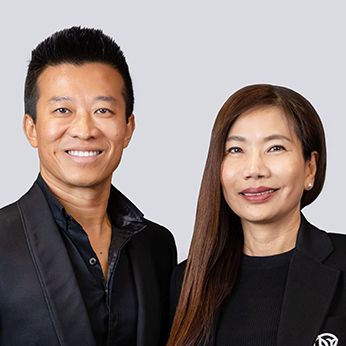
1 Rowes Court
Sorrento 4217
- 5
- 7
- 9
- 2220㎡

- 5
- 7
- 9
Sold at Auction By Sam Guo and Julia Kuo
Sold
Fri 14 Jun
More Information
Please contact agent for further details
Quality Main River Mansion With Prime North-East Aspect on 2,220m2 of Point Position.
Taking in stunning water views from a point position on Main River is this northeast-facing, tri-level mansion in the exclusive enclave of Sorrento.
The MBA award-winning home occupies an expansive point-position block with 67.9m* of water frontage – one of the widest to be found in the elite pocket. This opens up impressive, uninterrupted views across the river towards the Surfers Paradise skyline and iconic Q1 building.
Boasting full concrete construction, the executive-level home has been built to last. Its expansive floor plan can easily accommodate a multi-generational family, while maintaining individuals' privacy across multiple indoor and outdoor living spaces.
Banks of glazing blur the boundary between inside and out while bathing the interior in natural light. The architectural feature of an oversized apex window draws the eye up to an impressive overhead gallery walkway and the home's lofty 10m-high ceiling.
Almost every room in the house has access to an alfresco terrace or balcony, including two luxury master suites, maximising exposure to the magnificent water views.
Outside, the amenities are equally generous with mature tropical gardens framing spacious alfresco spaces, a pontoon, jetty and boat ramp, alongside an infinity-edge pool, where the water appears to flow into the river beyond.
Located at the end of a quiet cul-de-sac, this statement home comes with garage parking for up to nine cars, offering everything a modern family could want in achieving an idyllic waterfront lifestyle.
The Highlights:
- Statement tri-level mansion holding a premium north-east aspect on Main River
- Premium 2,220m2* point position with 67.9m* river frontage to wide water
- Superior river and skyline views along the water, from Broadbeach to Surfers Paradise and the iconic Q1
- MBA Home of the Year award winner; full concrete construction build; quiet end of cul-de-sac location
- Pontoon, separate fixed jetty and boat ramp
- Secure garage parking for up to nine cars across two levels
- Curved, fully tiled, saltwater, infinity-edge pool overlooking Main River
- Multiple covered alfresco terraces, all with water and skyline views
- Entertaining alfresco serviced by built-in outdoor kitchen and BBQ; adjoining bathroom, with walk-in shower, vanity and toilet
- Sprawling 1,228m2* floor plan across three levels, with soaring ceilings, quality marble and granite benchtops, extensive glazing and porcelain tiling throughout
- Entry foyer with 6.3m-high void; stairway to upper level plus gallery walkway
- Open-plan kitchen, living, dining and formal lounge with sunken wet bar; all areas have floor-to-ceiling bifold access to covered alfresco terraces; living has gas fireplace, shelving and cabinetry; dining has 10m-high pitched ceiling
- Kitchen features granite benchtops; built-in Miele appliances, including two ovens, five-burner gas stove top, two-burner induction cooktop, sink with InSinkErator, dishwasher; walk-in pantry; commercial-grade cold room
- Luxury master retreat on upper level with spectacular water views, sliders to a large covered alfresco area with shutters, plus separate balcony; dedicated kitchenette space plus study nook; walk-in dressing room; fully tiled ensuite with built-in Stylus spa bath, walk-in shower, dual vanity and toilet
- Second ground-level master guest suite with sliders to balcony; dedicated kitchenette; walk-in dressing room; fully-tiled ensuite also with built-in Stylus spa bath, walk-in shower, dual vanity and toilet
- Three further upper-level bedrooms, all with fully-tiled ensuites and balconies; two with walk-in wardrobes and one with built-ins; one with kitchenette
- Grand cinema room, with stepped seating, projector screen; balcony access
- Basement-level lounge area with sink; bathroom with shower, vanity and toilet; adjoining games room with wet bar; access to basement garage
- Study/library with built-in shelving and cabinetry; sliders to front patio
- Oversized laundry, with built-in cabinets, iron press, laundry chute, two double-size sinks, access to external drying terrace
- Cavity for internal lift installation
- Curtains and roller-blinds throughout; carpet in bedrooms
- Daiken ducted and zoned air-conditioning; built-in sound speakers in living spaces; Bosch security system; centralised lighting
- 20,000L water tank and pressure pump
- Council rates $9,430.58 per annum
- Water rates $603.73 per annum
Sorrento is a quiet and exclusive enclave within the wider suburb of Bundall. The property is located at the end of a short, quiet cul-de-sac surrounded by quality multi-storey homes. It is a 600m stroll to the Pastry Emporium at the local Riviera Plaza for a morning coffee and pastry fix or take a two-minute drive to Sorrento Shopping Village for more cafe and dining options, as well as the local IGA supermarket. At 4.4km you have the amenities of Capri on Via Roma, with specialty food store Harris Farm Markets, a local's favourite. Golden beaches beckon in less than 6km, while exclusive schools The Southport School and St Hilda's await within an 8km radius.
Unlock the potential of this quality Main River home and the lifestyle it offers – contact Sam Guo on 0423 064 310 and Julia Kuo on 0402 668 885.
Disclaimer: This property is being sold by auction or without a price and therefore a price guide cannot be provided. The website may have filtered the property into a price bracket for website functionality purposes.
Disclaimer: Whilst every effort has been made to ensure the accuracy of these particulars, no warranty is given by the vendor or the agent as to their accuracy. Interested parties should not rely on these particulars as representations of fact but must instead satisfy themselves by inspection or otherwise.
Sam Guo and
Julia Kuo
Licensed Real Estate Agents
SRG Property Pty Ltd and Julia Kuo Prestige Properties Pty Ltd
Outgoings
- Council Rates - $9430.58 per year
- Water Rates - $603.73 per quarter

































