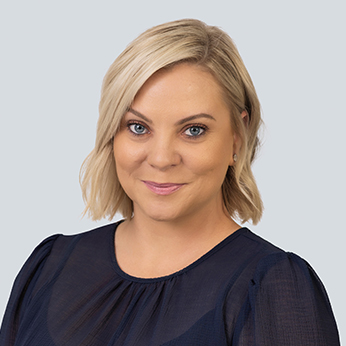
11/219 Long Road
Tamborine Mountain 4272
- 4
- 2
- 2
- 898㎡

- 4
- 2
- 2
Sold by Kara Christensen
Sold
Thu 16 Mar
More Information
Please contact agent for further details
North facing elevated single level home.
Contract Collapsed. Enquire to arrange a private viewing.
Positioned in the popular Darlington Rise Estate on an elevated 898m2 block, peace and privacy are yours to enjoy with multiple zones to relax or entertain. A family-friendly living room adjoins the central kitchen with gas cooking, island bench and butler's pantry, making sure you can prep meals while keeping an eye on kids. A separate media room with projector is positioned on the northern side of the home that could easily become a home office. Come together for meals in the dining room or peel back the slider door for alfresco meals on the covered patio.
Only seven years young, the steel frame home also hosts four bedrooms, including a spacious and inviting master suite with an ensuite and large walk in robe. Outside be surrounded by a flat grassy yard great for children and established herb, vegetable and flower gardens.
Property Specifications:
- Modern, single level, steel frame Metricon home in the Darlington Rise Estate
- Immersed in privacy on a 898m2 block
- Impeccably presented, with a superb blend of light and space
- Entrance and hall with direct views through to open plan living zone and outdoor area
- Central kitchen with gas cooktop, island bench and butler's pantry with Caesar stone throughout
- Sunny open plan living and dining zone plus separate media room/home office,
- Low maintenance bamboo flooring throughout the main living areas
- Spacious and inviting master suite with walk-in robe and ensuite
- Three more generously sized carpeted bedrooms serviced by a family size bathroom and separate toilet
- Covered alfresco area with garden surrounds
- Solar panels, 44,000L water tank storage, bio cycle septic system
- Split system air-conditioning to open plan area, premium UV water filtration unit, double car garage with exposed aggregate driveway
- Body corporate $24 per week servicing the road, lights and insurance
Darlington Rise Estate also spoils you by being just 400m from Tamborine Mountain State School, with excellent proximity to Tamborine Mountain State High School - ranked one of the finest education facilities in Queensland. Life on the mountain is all about community and now you have your chance to enjoy this idyllic paradise. Nestled in a quiet cul-de-sac, make the most of being just a 500m stroll from the ever-popular Gallery Walk, where you can indulge in artisan coffees, candy stores, fashion, homewares, wineries, breweries and a multitude of charming restaurants and cafes. Whether you're searching for an ideal investment opportunity or family home, this one will be hard to beat. Arrange your inspection today.
Contact Kara Christensen on 0411 372 231.
Disclaimer: Whilst every effort has been made to ensure the accuracy of these particulars, no warranty is given by the vendor or the agent as to their accuracy. Interested parties should not rely on these particulars as representations of fact but must instead satisfy themselves by inspection or otherwise.
Kara
Christensen
Licensed Real Estate Agent
Holdfast Property Consulting Pty Ltd
Property Features
- Air Conditioning
- Built-In Wardrobes
- Close to Transport
- Close to Shops
- Close to Schools
- Ensuite
Outgoings
- Council Rates - $2162 per year
- Strata Rates - $1290 per year































