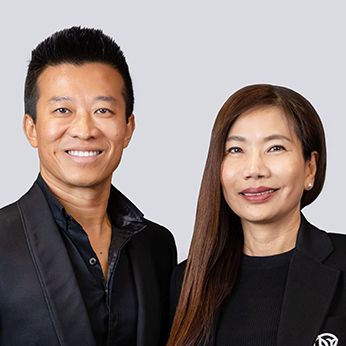
14 Binda Place
Sorrento 4217
- 7
- 5
- 6
- 1931㎡

- 7
- 5
- 6
Auction On Site, Saturday 28 February at 12:00pm
Auction
Will sell on or before auction.
Blending Palm Springs luxury with Hollywood glamour, "SŌL" is a radiant Main River masterpiece built to salute the sun. Soaring three levels high on a 1,931m2 block, it dazzles against a backdrop of skyline and hinterland vistas while internally, lashings of abundant natural light illuminate the vast 1,242m2 floorplan. The recipient of a meticulous full-scale renovation, from the engineered Oak floors, gleaming Taj Mahal Quartzite finishes to the art deco-style glass room divider and designer pendants, every detail evokes first-class sophistication.
A fabulous forum for entertaining and leisure, a gourmet kitchen with Miele appliances partners with multiple living and dining zones. Elevate hosting to new heights via the top floor wet bar that spills out to a panoramic terrace, enjoy a feast with friends in the formal dining room or select a vintage from the glass-encased wine cellar and retreat to the marvellous outdoors. Primed for celebrations large or small, it boasts protected and open-air alfresco terraces amongst tropical gardens, and a fully outfitted pool pavilion. What steals the spotlight, however, is the supersized pool. As if plucked from a six-star Californian resort, integrated circular stone platforms provide spots to soak up the sun or shade yourself beneath cheerful umbrellas that pop with personality.
Opulence continues via seven oversized bedrooms and four bathrooms boasting Urban Brass fixtures, skylights and full-height tiling. Taking centre stage is the indulgent master suite, not only capturing breathtaking views but boasting a wellness retreat, custom dressing room and an exquisite ensuite beset by a circular bath and Aurora Divina pendant light. Two additional powder rooms also await alongside fifth bathroom outdoors. Other special features include an executive office wing, six-car garage and superior boating amenities, comprising a 15m pontoon, boat house and ramp anchored on a staggering 31.8m waterfrontage.
The Highlights:
- "SŌL" – an exquisite Main River masterpiece blending Palm Springs luxury with Hollywood glamour
- Sprawling 1931m2 block bordered by 31.8m water frontage and a backdrop of stunning skyline, water and hinterland panoramas
- Unfurls across three sophisticated levels and a vast 1,242m2 floorplan
- Meticulous, full-scale renovation (as if brand new), showcasing engineered Oak hardwood flooring, Taj Mahal Quartzite and designer lighting
- Soaring square-set ceilings, including a dramatic high ceiling void in the entry
- Gourmet kitchen boasting Miele speed and combi steam oven, induction cooktop, warming drawer, integrated dishwasher, integrated Fisher & Paykel fridge/freezer, Qasair Rangehood in a custom brass finish and Taj Mahal niche
- Media room includes a Vintec Beverage Centre in the integrated dry bar, plus formal and informal lounge and dining zones
- Glass encased wine cellar, stores up to 138 bottles
- Top floor entertaining lounge boasts a sleek wet bar, opens to a wraparound terrace draped in vast skyline, water and hinterland panoramas
- Sprawling master suite boasting a luxe dressing room (with beauty station and Angelica Chandelier) and ensuite adorned with a custom Corian double vanity, twin showers and a stunning freestanding circular bath beneath an Aurora Divina Custom Curl Pendant
- Master suite also opens to the terrace and a wellness centre, with sweeping views framed by extensive glazing
- Two bedrooms serviced by a sleek bathroom and separate toilet with skylights
- Three bedrooms (with balcony access), serviced by a stunning main bathroom with a fluted back-to-wall bath, twin shower in Urban Brass finish
- Ground floor bedroom with private access, built-in robe and ensuite
- Ground and top floor powder rooms
- Privately accessed wing with lounge/dining area, executive office and hidden safe room
- Covered and open-air alfresco entertaining areas
- Stunning and supersized resort-style pool, 3m deep, fully tiled and fitted with a diving board and integrated, circular stone platforms
- Pool pavilion with a built-in Signature Proline BBQ, Qasair Rangehood and bathroom
- Pontoon, oversized boat house and boat ramp
- Outdoors enhanced with Tunisian Pearl Sandblasted stepping stone, Moroccan crazy paving, Blackbutt composite decking, astro turf and tropical gardens
- Landscaping designed and constructed by award-winning NEST Landscape Design
- In-ground trampoline
- Six-car garage with epoxy floor and two storerooms
- Sleek and stylish mirrored wall-art adorns the foyer and formal dining room
- Large laundry with external access
- Dumbwaiter travels between three levels
- Ducted air-conditioning
- Keyless entry and Alhua video intercom
- All bathrooms and powder rooms fitted with Villeroy & Boch back-to-wall toilet suites
Tucked away in a tranquil cul-de-sac with no through traffic, it's only a 600m stroll to enjoy the cafes, restaurants, shops and amenities that grace Sorrento Village. Elite schools, TSS and St. Hilda's are within approx. 5.5km plus benefit from being central to Gold Coast Turf Club, HOTA, Capri on Via Roma and under 3.5km from famed Surfers Paradise beaches and entertainment.
A masterclass in timeless luxury and lifestyle allure "SŌL" is the ultimate Main River trophy home. Contact Sam Guo on 0423 064 310 and Julia Kuo on 0402 668 885 to make it yours today.
Disclaimer: This property is being sold without a price and therefore a price guide can not be provided. The website may have filtered the property into a price bracket for website functionality purposes.
Sam Guo and
Julia Kuo
Licensed Real Estate Agents
SRG Property Pty Ltd and Julia Kuo Prestige Properties Pty Ltd
Enquire about this property

14 Binda Place Sorrento
Property Features
- Air Conditioning
- Area Views
- Built-In Wardrobes
- Close to Transport
- Close to Shops
- Close to Schools
- City Views
- Prestige Homes
- Car Parking - Surface
- Pontoon
- Swimming Pool - In Ground
Outgoings
- Council Rates - $10140 per year
- Water Rates - $1173 per quarter







































