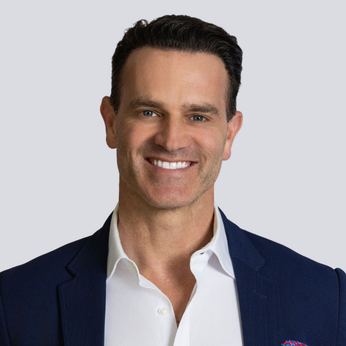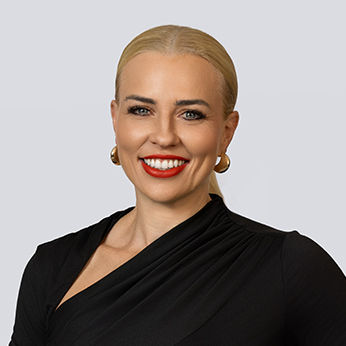
168 Acanthus Avenue
Burleigh Waters 4220
- 4
- 6
- 6
- 838㎡

- 4
- 6
- 6
Sold - $6,000,000 - Suburb Record
Sold
Wed 29 Oct
More Information
Please contact agent for further details
Award-winning Waterfront Entertainer with all the Mod Cons
Welcome to 'Neu Burleigh', a contemporary lakefront sanctuary where architecture, technology and easy coastal living converge on the calm shores of Burleigh Lake, moments from the bustling beachside energy of Burleigh Heads.
A soaring entry void sets a confident tone for interiors shaped by sculptural curves, premium finishes and bespoke joinery. Natural light animates generous living and dining zones, complemented by a practical main kitchen and 'cafe' with showpiece appeal.
Living opens through a 10-metre span of glass sliders to an all-weather terrace, where a fully equipped BBQ kitchen, with a bar fridge and ice machine, turns casual lunches into long evenings. A heated pool and spa overlook a 19.9-metre sandy shoreline, inviting simple rituals – a sunrise paddle, sandcastles after school, and sunset drinks as the lake glows.
Four private bedroom suites deliver hotel-style comfort, each with a walk-in robe and ensuite. The master retreat elevates daily life with water views, a double-sided fireplace, an expansive dressing room and an open ensuite designed for two, while a ground-floor guest suite with its own balcony offers independence for visitors or extended family. A dedicated office with side entry allows clients to come and go without moving through the main home.
Below, the basement level lifts both lifestyle and capacity: garaging for up to six cars with EV charging, a games and cinema room with bar and bathroom, a golf simulator and a 2,000-bottle wine cellar for serious collectors. Smart voice-enabled home automation brings lighting, climate, access and security under central control.
From this address, morning swims, coffee on James Street and headland walks become part of the daily rhythm – the best of Burleigh within easy reach.
The Highlights:
- Designed by Stuart Osman; built completed in 2022 by Resolve Construction; interiors by Evoque Interiors; 2023 Gold Coast Master Builders Award – Best Residential Build
- 19.9m sandy frontage to tranquil Burleigh Lake
- Curved, tiered rendered façade; stacked-stone feature wall; suspended slab; timber battens; 6.5m entry void with oversized pendant; 3m square-set ceilings
- Open-plan living and dining with custom curved entertainment unit and matching curved bulkhead
- Alfresco terrace via 10m cavity sliders with flush threshold; tiled and covered; fans and motorised awnings
- 'Café' with 3.2m curved granite island, smoothie station, dry bar, NEFF coffee maker and microwave, integrated Liebherr French-door fridge-freezer, Fisher & Paykel fridge drawer and dish drawers, Zip HydroTap, Blanco sink, Liebherr 80-bottle wine fridge, retractable doors
- Main kitchen with V-ZUG sensor induction cooktop with downdraft, mirrored splashback, two NEFF ovens with warming drawers, stone benchtops, Fisher & Paykel dish drawers and generous pantry storage
- Outdoor kitchen with Hoshizaki ice maker, Rhino drinks fridge, Heatlie teppanyaki BBQ, stone benchtops, bar seating and motorised awnings
- Heated saltwater pool with underwater windows and spa; tiled surrounds with sun deck; frameless glass fencing
- Master bedroom suite with water views, bespoke wall-hung bedside units, pendant lights, motorised window treatments, 80-inch wall-mounted TV and double-sided electric fireplace
- Oversized master dressing room with custom cabinetry and make-up station
- Open master ensuite with chevron timber flooring and fireplace, freestanding stone bath, double shower and separate toilet
- Two upper-level bedrooms with water views; ground-level guest suite with balcony; each with walk-in robe, ensuite, blinds and curtains, wool carpet, fan
- Bathrooms with floor-to-ceiling tiles, brushed nickel tapware, in-wall cisterns, stone-topped vanities, recessed shave cabinets or large mirror, and skylights
- Ground-level bathroom accessible from home office and pool
- Home office with three work stations, extensive joinery and storage, and sliding door to the waterfront terrace
- Basement games and cinema room with bar, Epson projector and screen, bathroom, multi-purpose room and 2,000-bottle temperature-controlled walk-in wine cellar
- Basement golf simulator, or gym, with projector, screen and mounted 70-inch TV
- Basement garaging for 6–8 cars with epoxy flooring and two EV charging stations
- Laundry with floor-to-ceiling cabinetry, hanging rail, raised washer/dryer hutch, double sink with pull-out hose and external drying court
- Chevron engineered timber to master, stair and upper hallway; National Wood Floor Association of Australia 'Floor of the Year'
- 1200 × 600mm porcelain tiles to main living, alfresco and ensuites
- Motorised awnings to bedrooms and outdoor areas; louvres and ceiling fans
- Control4 smart home automation with Google Home integration
- Dumb-waiter (100kg) servicing all levels
- Fully fenced perimeter; irrigation system; Astroturf front lawn; landscaped gardens
- 302L hot-water system plus 50L continuous hot-water
- 17.5kW solar power system with 15kW inverter
- Alarmed security system with 10 cameras
- 10 separate automated air-conditioning zones
On the Burleigh Heads end of Burleigh Waters, this address puts James Street and the surf within easy walking or cycling distance, with everyday shopping at Stockland Burleigh Heads close by. Lakeside paths and the off-leash area at Burleigh Lake Park add green space on the doorstep. Schooling is well served, with local state options and private choices nearby, including Marymount College in Burleigh Waters, St Andrews Lutheran College in Tallebudgera, and Somerset College in Mudgeeraba.
This house, the inclusions and the location are a must-see – contact Taylor Kleinberg on 0447 466 177 and Hayley Kidson on 0412 969 898.
Property Features
- Air Conditioning
- Built-In Wardrobes
- Close to Transport
- Close to Shops
- Alarm System
- Pool
- Spa
- Water Front
- Intercom
- Close to Schools
- Ensuite
- Water Views
- Security Access
- Prestige Homes
- Car Parking - Basement
- Carpeted
- Exhaust
- Kitchenette
- Roller Door Access
- Security System
- Toilet Facilities
- Wine cellar
- Theatre
- Office
- Swimming Pool - In Ground
- Solar Panels
- Balcony
- Fully Fenced
- Outdoor Entertainment Area
- Remote Garage
- Secure Parking
- Dishwasher
- Floorboards
- Rumpus Room
- Study
- Ducted Cooling
- Ducted Heating
- Dual Living
Outgoings
- Council Rates - $5026.62 per year
- Water Rates - $1817.56 per year































