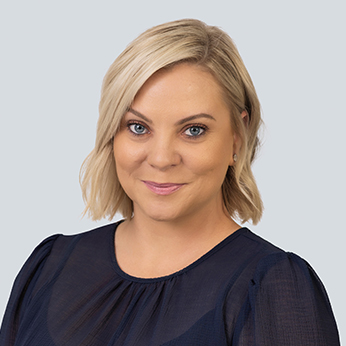
17-19 Kootenai Drive
Tamborine Mountain 4272
- 5
- 2
- 4
- 2041㎡

- 5
- 2
- 4
Sold by Kara Christensen
Sold
Thu 30 Mar
More Information
Please contact agent for further details
Modern Queenslander Charm in Forrest Park.
A nostalgic glimpse into bygone days beckons with this richly restored Federation Queenslander. Nestled on a 2041m2 block and set back from the street for enhanced tranquillity, this heritage haven fuses modern touches with traditional charm. Panelled walls, high ceilings, charming fretwork and leadlight windows feature throughout, paired with a contemporary kitchen that's fit for a chef. The master ensuite blends old with new too, with bold tiles complementing the clawfoot tub. Soak away your stress here, relax on the cosy window seat in the master bedroom or curl up by the combustion fire in the light, bright lounge room.
Established greenery provides shade, serenity and seclusion outdoors, with veggie patches, a chicken coop and a host of thriving fruit trees to give you a taste of sustainable living. Kids and pets will relish abundant space to explore and play in the enchanting gardens, while the timber deck is the perfect place to entertain guests.
The Highlights:
- Complete renovation done at time of relocation with hoop pine internal timbers and ironbark hardwood constructed sub frame
- Fusing modern touches with traditional charm, including panelled walls, high ceilings, charming fretwork and leadlight windows
- Spacious and sunny lounge room with cosy combustion heater plus a separate dining zone
- Modern chef's kitchen with superior appliances and ample storage
- Light and bright master suite with cosy window seat overlooking the gardens, and a new ensuite with deep soak claw foot bath
- Four additional bedrooms (two double, two single), one with French doors to a verandah
- Quaint main bathroom with panelled walls, high ceilings and combined bath/shower
- Laundry and mudroom
- Double carport plus additional off street parking for 2 cars, fully concreted driveway 30m long x 3.6m wide
- Apple, avocado, nectarine, grapefruit, lime, lemon, mandarin and macadamia trees
- Veggie patch plus chicken coop
- Air-conditioning, complete UV water filtration system, 3 Phase power to the house,
Perched in a peaceful cul-de-sac, take advantage of being three minutes from Tamborine Mountain College and within eight minutes of Tamborine Mountain Primary and High School. For your fix of cafes, culture and crafts, head to the famed Gallery Walk, just six minutes from your front door.
Please contact agent for inspection times, pre-registration is required to view.
Contact Kara Christensen on 0411 372 231.
Disclaimer: Whilst every effort has been made to ensure the accuracy of these particulars, no warranty is given by the vendor or the agent as to their accuracy. Interested parties should not rely on these particulars as representations of fact but must instead satisfy themselves by inspection or otherwise.
Kara
Christensen
Licensed Real Estate Agent
Holdfast Property Consulting Pty Ltd
Property Features
- Air Conditioning
- Heating
- Built-In Wardrobes
- Close to Transport
- Close to Shops
- Close to Schools
- Ensuite
- 3 Phase Power
Outgoings
- Council Rates - $2792 per year
































