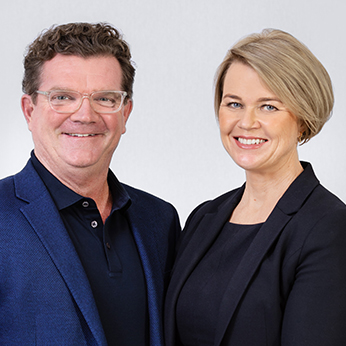
2 Rawlinna Drive
Mermaid Waters 4218
- 4
- 3
- 2
- 398㎡

- 4
- 3
- 2
This property was sold by Nicky and Jason Cunningham.
Sold
Thu 24 Apr
More Information
Please contact agent for further details
Method of Sale: Off-Market.
For strategic advice on your next sales campaign, call Jason and Nicky Cunningham on 0414 690 063.
"La Curve" – A Brand New Pinnacle of Contemporary Luxury
"La Curve" is the epitome of contemporary luxury. A bold new masterpiece designed by the renowned Jayson Pate, it's a showstopping oasis that will spoil you for anything else. Perched on an easy-care 398m2 corner block, it unfolds across two flawless levels. Showcasing over 350m2 of meticulous attention to detail and quality finishes throughout, the sculptural spiral staircase in the foyer sets the tone for indulgence and innovation. Crowned by a statement 2m circular skylight, it casts an illuminating glow over the interiors.
The sleek kitchen, adorned with Patagonia stone benches and premium Miele appliances, caters to entertainers and chefs alike. Adjacent, a natural stone-clad pillar soars 6m high in the expansive living and dining zone, inset with a cosy gas fireplace. A soothing space to relax, it also seamlessly connects with the outdoors – ideal when hosting guests. Here, a sophisticated alfresco sanctuary complete with crazy paving, integrated cabinetry, and built-in BBQ awaits, complemented by a private pool paradise. Guarded by a majestic 4m Canary Island Palm, you'll also enjoy soaking up the sun's rays from the spacious honed concrete terrace.
Luxury and comfort further intertwine with superb master suites. One per level, each boasts an elegant ensuite and walk-in robe, with the upstairs suite further accentuated by a curved cantilever balcony with custom bronzed battens. Bedrooms two and three share a stylish Jack-and-Jill bathroom, plus take advantage of an upper-level media room, ground floor powder room, secure parking for two cars and full security.
The Highlights:
- "La Curve" – a bold, brand new Jayson Pate designed contemporary showstopper
- Easy-care 398m2 corner block
- Showcases flawless finishes and attention to detail across a two-storey, 351.8m2 floorplan
- Stunning spiral staircase, with natural light cascading in via a statement 2m skylight
- Sleek kitchen enhanced with Patagonia stone benches, island and splashback, Miele appliances, including integrated dishwashers and fridges
- Natural stone-clad gas fireplace soars 6m high in the expansive, light-filled living zone
- Sliding doors line the open plan kitchen, living, dining zone to create a seamless connection with the alfresco entertaining area
- Upper-level media room
- Luxurious master suites with walk-in robes and ensuites on each level
- First floor master suite also opens to a curved, cantilever balcony trimmed custom bronze battens
- Bedrooms two and three share a Jack-and-Jill ensuite with arched mirrors, feature tiles
- Ground floor powder room
- Alfresco area appointed with crazy paving, built-in BBQ, integrated cabinetry
- Private pool trimmed by a spacious honed concrete terrace and a majestic 4m Canary Island Palm
- Gatehouse entry with crazy paved path to front door
- Alarm, intercom and security cameras throughout
- Ducted air-conditioning
- Timber flooring and wool carpet in bedrooms
- Rockcote render and stone cladding to exterior
Perfectly positioned for lifestyle and convenience, "La Curve" places you within walking distance of Miami State School, Waterways Village and sporting mecca, Pizzey Park. The golden sands of Miami Beach beckon in approx. 2km, with the vibrant Nobby Beach precinct 3km from home. You'll also benefit from being 2km from Bond University, under 3km from Q Super Centre and approx. 4km from world-class shopping, dining, and entertainment in Broadbeach, including Star Casino and Pacific Fair.
Disclaimer: Whilst every effort has been made to ensure the accuracy of these particulars, no warranty is given by the vendor or the agent as to their accuracy. Interested parties should not rely on these particulars as representations of fact but must instead satisfy themselves by inspection or otherwise.
Nicky and Jason
Cunningham
Sales Agent | Licensed Real Estate Agent
Jasnick Pty Ltd ATF Cunningham Family Trust
Property Features
- Air Conditioning
- Built-In Wardrobes
- Close to Transport
- Close to Shops
- Pool
- Close to Schools
- Ensuite
- Openable Windows
- Toilet Facilities
- Swimming Pool - In Ground
- Outdoor Entertainment Area
- Dishwasher





















