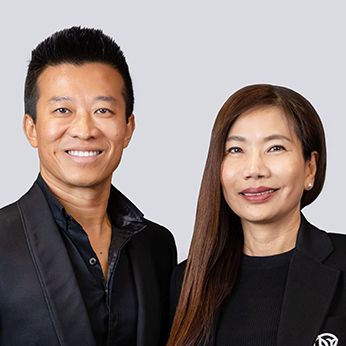
25 Vespa Crescent
Surfers Paradise 4217
- 4
- 3
- 2
- 956㎡

- 4
- 3
- 2
Sold By Ryan Ward, Sam Guo & Julia Kuo
Sold
Tue 16 Nov
More Information
Please contact agent for further details
Family Sized Waterfront Entertainer. This waterfront entertainer embraces family warmth on a quiet cul-de-sac in Surfers Paradise with north-easterly Main River and skyline views.
The home presents peaceful living, overlooking a scenic Main River inlet that stretches across a 22.3-meter-wide water frontage with sandy beach and private pontoon.
A spacious residence that invites all year round entertaining. The sprawling open plan living area takes centre stage with soaring ceilings and a fitted wet bar. Invite the outdoors in by sliding back floor-to-ceiling glass doors to incorporate the generous alfresco and enjoy long summer days with a riverside timber deck and sun-kissed pool.
The gourmet kitchen sets an intimate scene with an oversized three-meter breakfast bar that calls for long conversations and extended breakfasts, while an equally generous butler's pantry caters for hosting. A home theatre set up with soft carpet, wet bar and fitted screen and projector invites movie buffs to stretch out and relax or families to enjoy a night in.
Every room in this home is generously sized for comfort, with a white on grey colour pallet, stylish feature lighting, and high-end finishes giving graceful touches to warm, inviting spaces.
The Highlights:
-Gourmet kitchen with a three-meter breakfast bar, Franke sink, NEFF 88-centimetre induction cooktop, NEFF oven and microwave oven
-Butler's pantry with Gaggenau oven, Miele dishwasher, NEFF induction cooktop and Qasair rangehood, Franke sink and dark grey subway tiles
-Open plan lounge with sliding glass doors out to alfresco space overlooking pool
-Formal dining area with high ceilings and wet bar, stone benchtop and space for a second bar fridge
-Home theatre with Panasonic projector and fitted screen, wet bar with full fridge space
-Primary bedroom with dual walk-in wardrobes, ensuite, water views and private access to decking
-Primary ensuite with floor to ceiling tiles, dual sink, freestanding oval bath, double shower with two rain head showers and handheld
-Bedroom with private access to front garden, walk-in wardrobe and deluxe ensuite
-Deluxe ensuite with floor to ceiling tiles, shower and Englefield spa bath
-Two other bedrooms or multipurpose spaces with carpet and ceiling fans
-Bathroom bespoke pattern tiled floors, American standard sink and rain head shower and handheld
-Alfresco with undercover entertaining space and timber deck overlooking water views
-Family-sized sparkling riverside pool
-Office with built-in desk and clerestory louvres that look out to open plan living area
-Multipurpose room with ample storage and access to front garden
-Laundry with access to side of house drying area, Franke sink, pull out tap and subway tiles
-Generous garage with storage space and private access to front garden
-Low maintenance garden and garden shed
-Secure perimeter with video intercom
Located just eight minutes' drive to patrolled golden beaches and just three minutes to the cultural hub of HOTA and the boutique Ferry Road Markets. Minutes from Southport Golf Club and just eight minutes' drive to TSS, five minutes to Surfers Paradise State School and seven minutes to Benowa State High School.
Disclaimer: Whilst every effort has been made to ensure the accuracy of these particulars, no warranty is given by the vendor or the agent as to their accuracy. Interested parties should not rely on these particulars as representations of fact but must instead satisfy themselves by inspection or otherwise.
Sam Guo and
Julia Kuo
Licensed Real Estate Agents
SRG Property Pty Ltd and Julia Kuo Prestige Properties Pty Ltd
















