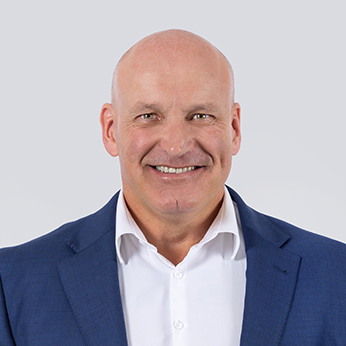
3067 Forest Hills Drive
Sanctuary Cove 4212
- 5
- 5
- 14
- 955㎡

- 5
- 5
- 14
Sold by Josh Finch and Paul Harrison
Sold
Tue 29 Jul
More Information
Please contact agent for further details
This property was sold by negotiation after auction by Josh Finch and Paul Harrison.
Method of sale: Auction
Marketing campaign: Print and Digital
OFI Attendees: 53
Enquiries: 29
Number of Registered Bidders: 1
Days on Market: 28
Casting a striking silhouette against the exclusive Sanctuary Cove landscape, this brand new designer residence reveals a refreshingly sleek and unique approach to modern luxury. North-facing on a 955m2 allotment, it's also elevated and private, capturing idyllic sunrises and sunsets via views that sweep across waterways to the hinterland beyond. And while it's unequivocally flawless, functionality is equally important. So, whether you are negotiating everyday family living or conducting grand-scale entertaining, it rises to every occasion with confidence and eloquence.
Sprawling across a substantial 835m2 floorplan, a six-person lift connects all three levels. Showcasing exquisite finishes, a breathtaking 5.8m marble wall in the foyer complements engineered Oak floors, ABI brushed copper fixtures and coffered ceilings. Stealing the spotlight however is the Italian marble island bench in the gourmet kitchen. Fully encased in a slab of backlit Blanco marble, it's a mesmerising sight. Smeg appliances (including triple ovens and a 900mm cooker) accompany it, alongside an oversized butler's pantry that acts as a discreet second kitchen. Nestled next to the light-filled, open plan living and dining zone, it's designed to deliver a seamless connection with the outdoors. Here, host guests on the expansive alfresco terrace (with a built-in BBQ), watch kids relish the vast lawn space or enjoy a wine under the stars in the heated pool and spa.
Elevated living continues with a state-of-the-art cinema or ascend the American Oak stairs to where a sumptuous master suite takes centre stage. Complete with a designer dressing room and a day-spa-worthy ensuite enhanced with a sauna and steam room, it also boasts a private balcony where you can lose yourself in the beauty and tranquillity of the outlook. Three further bedrooms (two with luxe ensuites) join a stylish main bathroom upstairs, with a guest suite on the ground floor. Additionally, you'll benefit from a vast 14-car basement garage with workshop, powerful 19kW solar system, an abundance of cleverly configured storage and a bespoke wine cellar.
The Highlights:
- Bold, brand new designer residence, revealing a refreshingly sleek and unique approach to modern luxury
- North-facing on a 955m2 hilltop block in exclusive Sanctuary Cove
- Elevated for enhanced privacy, capturing idyllic water and hinterland vistas
- Meticulously curated to be flawless and functional across a staggering 835m2 floorplan
- Exquisite interiors include engineered Oak floors, American Oak stairs, ABI brushed copper fixtures and fittings, a stunning 5.8m floor-to-ceiling marble wall in the foyer
- Six-person lift connects three levels
- Gourmet kitchen boasts a showstopping island bench wrapped in fully backlit Italian marble, engineered Caesarstone benches, abundance of Polytec Estella oak cabinetry, Smeg 900mm oven, 5 burner gas cooktop, coffee machine, microwave and steam oven
- Butler's pantry operates as a full second kitchen, with gas cooktop, dishwasher, Ziptap
- Double-height coffered ceiling and vast picture windows enhance the open plan living and dining zone, seamlessly uniting with the kitchen and outdoors
- State-of-the-art cinema boasting an Epson projector, surround sound, large screen, tiered seating and integrated cabinetry
- Cosy upper-level living area fitted with built-in cabinetry
- Vast master suite enhanced with a curved batten feature wall, private water-view balcony, dressing room with beauty station and a day-spa-worthy ensuite boasting quadruple showerheads, dual vanity, freestanding bath, sauna and steam shower
- Three further upper-level bedrooms with walk-in robes; two with luxe ensuites and one serviced by the stunning main bathroom with full height tiling
- Ground floor bedroom with walk-in robe and ensuite
- 3 powder rooms including outdoor bathroom amenities
- Expansive alfresco entertaining terrace features a built-in BBQ and kitchen servery window, overlooks the sweeping views and a resort-style heated pool and spa
- 14 car basement garage with hexa lighting, lockable workshop
- Laundry plus basement level mudroom
- Latest Daiken ducted and zoned air-conditioning
- 19kW solar system
- Automated lighting
- Electric blinds to the master suite and living area
Positioned in Australia's foremost master-planned estate, Sanctuary Cove, residents relish the unique "golf buggy lifestyle" on offer. Integrated trails (also suitable for pedestrians and cyclists) form part of the fabric of this first-class community, connecting locals to two championship golf courses, a country club and world-class marina that hosts cafes, restaurants, boutiques and more. Peace of mind is assured with 24-hour onsite security too, giving freedom to those desiring a lock-and-leave lifestyle and to families a safe place to raise children.
Experience Sanctuary Cove's boldest new benchmark in luxury living in person. Contact Josh Finch on 0422 035 686 or Paul Harrison on 0418 358 145 to arrange your inspection today.
Disclaimer: This property is being sold by auction or without a price and therefore a price guide can not be provided. The website may have filtered the property into a price bracket for website functionality purposes.
Disclaimer: Whilst every effort has been made to ensure the accuracy of these particulars, no warranty is given by the vendor or the agent as to their accuracy. Interested parties should not rely on these particulars as representations of fact but must instead satisfy themselves by inspection or otherwise.
Outgoings
- Council Rates - $1510.26 per year
- Water Rates - $1773.40 per year
















































