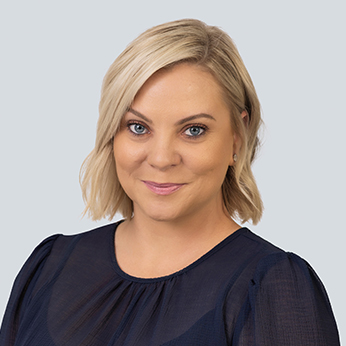
33 Lagoon Park Drive
Maudsland 4210
- 5
- 4
- 7
- 5964㎡

- 5
- 4
- 7
Sold by Kara Christensen
Sold
Sat 14 Jan
More Information
Please contact agent for further details
Exceptional acreage entertainer in an exclusive hinterland estate.
Quality craftsmanship and exceptional design unite to deliver a custom home that is the ultimate family entertainer. Exuding a contemporary elegance and showcased by flawless finishes, it sprawls across a single level on a 1.47 acre allotment, appointed with all you need for hosting large-scale celebrations or intimate events.
Catering is easy thanks to a designer kitchen and butler's pantry with a suite of superior Smeg appliances, with the adjoining supersized living and dining zone seamlessly connecting to the all-weather alfresco terraces.
Screened in to emulate a "Florida-room", it boasts a built-in Smeg BBQ and rangehood, strip heaters, fans and built-in speakers. Grab a drink from the adjacent bar and then settle and enjoy the celebrations, all from the comfort of your own home!
Five king-sized bedrooms also grace the floorplan, with the sophisticated master suite placed in a separate wing for enhanced peace and privacy. Additionally, make a date for movie nights in the grand scale media room, rejuvenate in the sauna in the poolside pavilion or sun yourself on the deck by your resort-style pool.
The Highlights:
- Sprawling single level resort-style entertainer enriched with contemporary elegance
- Crafted without compromise and nestled within a sought-after and scenic hinterland acreage community
- Pool trimmed by sun-drenched decking and paving
- Pool pavilion with air-conditioning, fan, sauna and bathroom amenities – could be an ideal home gym or teen retreat
- Main living and dining with two-way gas fireplace
- Second living area nestled in a separate bedroom wing
- Designer kitchen with Smeg oven, induction cooktop, microwave, plate warmer, Fisher and Paykel dish drawers, Blum cabinetry and soft close drawers
- Butler's pantry includes dishwasher, sink, oven and access to alfresco entertaining area
- Decadent wet bar with dual Hafele wine fridges
- Enclosed and expansive "Florida room" with built-in Smeg BBQ and rangehood, strip heaters, fans and built-in speakers
- Sophisticated and spacious master suite with large walk-in robe and a luxe ensuite
- Guest suite with walk-in robe and modern ensuite
- Three additional bedrooms with built-in robes
- Grand scale media room with 4m statement ceiling, Sony projector, large screen and built-in cabinetry
- Office/6th bedroom with built-in robe
- Elegant main bathroom with separate toilet
- Triple garage with ample storage
- Supersized shed with 3.9m clearance, air-conditioning and drive-through access
- Security system, Sonos surround sound
- Irrigation system plus meticulously landscaped gardens and mature hedges
- Outdoor powder room
- Air-conditioning and ceiling fans throughout
- 5kW solar system plus 2 x solar hot water systems
- Vacuum maid
- Security gates
- Fully fenced, ideal for pets
Positioned in "The Haven", this highly desirable precinct is nestled within Riverstone Crossing. An open gated, body corporate community at the foothills of Tamborine Mountain, it boasts 15km of walking trails, large sporting fields that run alongside a bubbling creek, 24 hour security and exclusive access to a multimillion dollar Country Club with:
- Lap pool, sauna, gym
- Outdoor BBQ areas, shaded children's playground
- Two illuminated tennis courts, basketball court
- Private function room with Foxtel
- Common function room with Foxtel and entertaining decks
- Kitchen facilities
Contact Kara Christensen on 0411 372 231.
Disclaimer: Whilst every effort has been made to ensure the accuracy of these particulars, no warranty is given by the vendor or the agent as to their accuracy. Interested parties should not rely on these particulars as representations of fact but must instead satisfy themselves by inspection or otherwise.
Disclaimer: It should be noted that this property is being sold by auction, therefore due to government legislation a price guide isn't available. The website possibly filtered this property into a price range for functionality purposes. Any estimates on this page are not provided by the agent and should not be taken as a price guide.
Kara
Christensen
Licensed Real Estate Agent
Holdfast Property Consulting Pty Ltd
Property Features
- Air Conditioning
- Heating
- Built-In Wardrobes
- Close to Transport
- Close to Shops
- Alarm System
- Pool
- Vacuum System
- Close to Schools
- Security Access
- Prestige Homes
- Car Parking - Surface
- Security System
- Theatre
Outgoings
- Council Rates - $1939.72 per year
- Strata Rates - $2300 per year








































