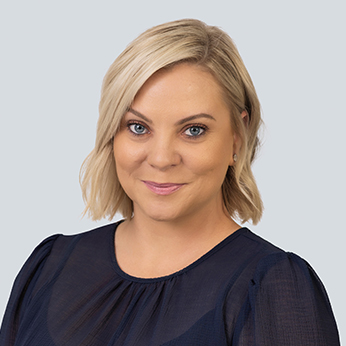
48 Peter Thomson Drive
Parkwood 4214
- 4
- 3
- 2
- 1057㎡

- 4
- 3
- 2
Sold By Kara Evatt
Sold
Sat 2 Oct
More Information
Please contact agent for further details
Elegant Family Sanctuary Backing onto Golf Course. The perfect blend of warm and welcoming elegance and functional family living beckons with this impeccable four bedroom home. Backing onto the emerald greens of The Parkwood International Golf Course and with gorgeous views across the fairways, there's so much to love about this sanctuary. Perched on a generous 1057m2 block, with tasteful interiors, the scale of space will instantly impress. Cook up a feast in the roomy kitchen with sleek cabinetry and granite island bench, with the airy lounge room shining beneath a soaring raked ceiling. Four bedrooms also await, including an oversized master suite with golf course views, walk-in robe and a modern ensuite with Italian print porcelain tiles. A renovated main bathroom services two more upstairs bedrooms, with the fourth bedroom (complete with cabinetry, sink and private access) boasting the flexibility to be a media room if you wish.
Along with a sunken dining room, third bathroom, open air study plus a cosy sitting nook, this home basks in an oasis of glorious greenery. Outdoors, established gardens combine with a fantastic lower level backyard that is flat, fenced and great for kids and pets. Enjoy a dip in the sunny pool, entertain in the adjacent cabana or treat yourself to a sunset drink on your timber deck, trimmed with tropical plants.
Property Specifications:
- Family sanctuary on a 1057m2 block, backs onto the 2nd hole of The Parkwood International Golf Course;
- Impeccably presented with elegant yet warm and welcoming interiors;
- Spacious kitchen with sleek cabinetry, granite island bench, single and double pull out pantries;
- Lounge with a cosy open fireplace, beneath a soaring raked ceiling plus a sunken dining area;
- Open air study with built-in cabinetry plus a cosy sitting nook under a skylight;
- Oversized master suite with golf course views, air-conditioning, walk-in robe and modern ensuite with Italian print porcelain tiles;
- Renovated main bathroom services two more upstairs bedrooms with built-in robes and air-conditioning;
- Bedroom/media room with cabinetry, sink and private access;
- Covered courtyard near a large pool and a poolside cabana with power and fan;
- Fantastic lower level backyard area – flat, fenced and great for kids and pets;
- Timber deck with leafy greenery and golf course views;
- Glorious established gardens that enhance the peace and privacy;
- Laundry and a bathroom with access outdoors – handy for the pool;
- Crimsafe screens, alarm system, new floors, gallery hanging system on walls, water tank, solar panels air-conditioning and ceiling fans throughout;
- Off street parking for 4 cars – two in garage and two on driveway;
- This home would make an ideal investment property.
Nestled in a family-friendly community, just 1.5km from The Club at Parkwood Village, enjoy a pristine golf course, seasonal dining, café, kids' arcade, sports bar and gaming as well as the largest mini golf course in Australia and five state of the art Topgolf Swing Suite bays. You're also just 15 minutes from the world-famous beaches, eateries, entertainment and shops of Surfers Paradise and approx. 7 minutes from Griffith University. Multiple public and private school options are within easy reach, with acclaimed A.B. Paterson College just 6 minutes from your front door. Motorway access with ease, trendy Chirn Park restaurants and Broadwater Parklands close by. Make this the next place you call home sweet home – arrange your inspection today.
Disclaimer: Whilst every effort has been made to ensure the accuracy of these particulars, no warranty is given by the vendor or the agent as to their accuracy. Interested parties should not rely on these particulars as representations of fact but must instead satisfy themselves by inspection or otherwise.
Kara
Christensen
Licensed Real Estate Agent
Holdfast Property Consulting Pty Ltd
Property Features
- Air Conditioning
- Built-In Wardrobes
- Close to Transport
- Close to Shops
- Pool
- Open Fire Place
- Close to Schools
Outgoings
- Council Rates - $2464 per year




























