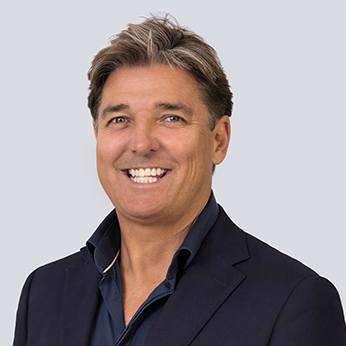
54 Michel Drive
Currumbin Waters 4223
- 4
- 4
- 2
- 809㎡

- 4
- 4
- 2
Sold at Auction by The Troy Dowker Team
Sold
Mon 7 Jul
More Information
Please contact agent for further details
This property was sold at auction by the Troy Dowker Team.
Method of Sale: Auction
Marketing Campaign: Social, Print and Digital Campaign
OFI Attendees: 68
Enquiries: 134
Days on Market: 33
Online Views 82,321
Embraced by nature, this brand new Jayson Pate-designed masterpiece exemplifies subtle luxury and tranquillity. Perched opposite Currumbin Estuary on an 809m2 block, with parklands at the front and rear, it radiates warmth and refinement in a peaceful setting. Fusing Mediterranean, coastal, and modern farmhouse influences, every detail has been carefully curated across this expansive single level. From French oak flooring to Venetian plaster, VJ panelling, graceful archways, brushed brass accents, it evokes timeless charm.
High ceilings further enhance its airy ambience, culminating in a soaring 5.5m raked ceiling that crowns the open concept kitchen, lounge and dining zone. Triple skylights illuminate the award-winning travertine nonslip tiles and stunning Taj Mahal stone that gleams across the kitchen, complemented by NEFF appliances and a butler's pantry. On chilly winter nights, curl up by the fireplace, or savour the joy of seamless indoor-outdoor living, with a fluid connection with the alfresco entertaining terrace. Alternatively, gather with guests by the firepit, shaded by the grand 80-year-old poinciana tree and benefit from a magnesium plunge pool and spa for indulgent rejuvenation.
The home's thoughtful design continues with two master suites; the main boasting a spacious, sunlit dressing room, and an ensuite enriched with textural travertine and Venetian plaster finishes. Two remaining bedrooms are served by a modern wet-room-style bathroom, with other features including a media room, powder room and self-contained studio with kitchenette (ideal as an office, gym/wellness area or teenage retreat). Parking is also abundant parking, plus you'll love the sunny front patio, where you can savour your morning coffee and listen to the soundtrack of birdsong.
The Highlights:
- Brand new Jayson Pate designed modern oasis, blending the finest Mediterranean, coastal and farmhouse elements
- Embraced by nature's beauty on an 809m2 block, opposite tranquil Currumbin Estuary, flanked by front and rear parklands
- A haven that integrates with the environment, fusing clean lines, archways and curves with textural stone and timber finishes
- Light-filled interiors showcasing French oak timber flooring, VJ panelling, Venetian plaster, brushed brass accents and 2.7m high ceilings
- Award-winning Pompeii Travertine Microtechnology nonslip tiles used indoors and out
- Gourmet kitchen enhanced by elegant Taj Mahal stone, brushed brass ABI Namika tapware, integrated fridge/freezer and dishwasher, NEFF appliances including Wifi-enabled 900mm induction cooktop, dual ovens, warming drawer and rangehood
- Functional walk-in pantry to house appliances
- Sprawling, open-concept kitchen, living and dining zone rests beneath a soaring 5.5m raked ceiling with triple skylights, featuring a cosy wood fireplace and a free-flowing connection to the outdoors
- Arched wine display delicately inset into the wall, with LED strip lighting
- Media room gazes across to the almost century-old Morton Bay Fig Tree, includes custom timber veneer cabinetry and is wired for surround sound
- Soothing master suite with creek and parkland views, archway access to a custom-fitted, dual-sided dressing room with skylight and seating
- Luxe master ensuite features Pompeii travertine tiles and Venetian plaster, large walk-in rain shower, double vanity with a hair dryer and straightener docking station
- Second master suite includes an ensuite, integrated study nook and built-in wardrobe
- Two bedrooms with built-in robes
- Wet room style bathroom includes fluted-profile bath, open rain shower and vanity
- Separate powder room with concrete freestanding basin
- Expansive alfresco entertaining terrace with built-in Gasmate BBQ
- Infinity-edge heated magnesium plunge pool and spa
- Fenced backyard with an 80-year-old poinciana tree, tranquil gardens, firepit and gated access to the rear reserve
- Freeform Oslo stacked stone to the gate house and elevated front verandah with parkland views
- Mud room/laundry boasts a surplus of storage, hanging rails, integrated ironing board
- Double garage and a polished concrete parking area at the side for boat/caravan/jet-ski or cars
- Self-contained studio with kitchenette, bathroom and storage, ideal as an office, gym/wellness area, art studio or teenage retreat
- Alabaster and solid brass wall sconces to living area and master suite
- App-controlled Zimi smart lighting, security cameras and Airtouch ducted air-conditioning
- DC ceiling fans
- Bluetooth speakers throughout
- Plush carpet in bedrooms
- 10.5kW solar system
Don't miss your chance to secure an oasis where nature, luxury and serenity co-exist in perfect harmony. Contact Troy Dowker on 0409 057 087 today.
Disclaimer: This property is being sold by auction or without a price and therefore a price guide can not be provided. The website may have filtered the property into a price bracket for website functionality purposes.
Disclaimer: Whilst every effort has been made to ensure the accuracy of these particulars, no warranty is given by the vendor or the agent as to their accuracy.
Property Features
- Air Conditioning
- Area Views
- Built-In Wardrobes
- Open Fire Place
- Ensuite
- Prestige Homes
- Swimming Pool - In Ground
- Solar Panels
- Remote Garage
- Dishwasher
- Floorboards
Outgoings
- Council Rates - $3619.26 per year
- Water Rates - $1472 per year












































