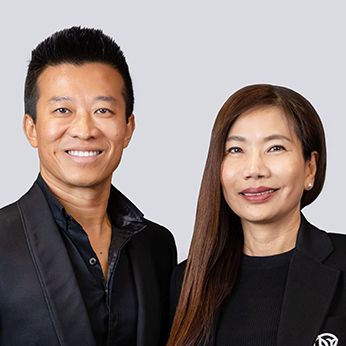
60 Sophie Avenue
Broadbeach Waters 4218
- 5
- 6
- 9
- 1960㎡

- 5
- 6
- 9
Sold At Auction by Sam Guo and Julia Kuo
Sold
Fri 12 Sep
More Information
Please contact agent for further details
"The Palms" – A Majestic, Landmark Main River Estate.
Will sell on or before auction.
Reminiscent of a majestic European manor, "The Palms" is a landmark Main River estate steeped in opulence. Boasting a prized north-facing, point position aspect on a 1,960m2 double block, grandeur unites with glamour on a scale rarely seen. Spanning 1,339m2 across three levels – each serviced by an internal lift – it enthrals with flawless marble finishes, ceilings that soar over 6m high, 52.8 metres of wide water frontage plus superb skyline and hinterland vistas.
Adorned with formal and informal living and dining zones – including an elegant dining room illuminated by dual chandeliers – each enjoys a connection to the lush outdoors. A granite kitchen with Smeg appliances also opens to a vast terrace that wrap arounds around the rear of the residence, overlooking manicured grounds dotted with towering palms, frangipanis, magnolias, and an arbored walkway leading to a riverside terrace flanked by marble sculptures. A fully tiled, protected pool and dining pavilion provide another alfresco area to relax or entertain, while gold-class-worthy cinematic experiences beckon in the state-of-the-art theatre.
Lavish luxury continues via a presidential-style master suite with a private gym, spa ensuite, dual dressing rooms and an executive study/living room. Direct access to a wraparound balcony boasting Main River, city and hinterland views adds to the allure, with three additional ensuite bedrooms (with walk-in robes) also flowing outdoors. A fifth bedroom – with private entry, built-in robe, coffee station and ensuite – is ideal for an au pair or caretaker. Additionally, "The Palms" boasts a boat house, ramp, pontoon, and private beach, a basement level with wine cellar and an eight-car garage, accessed via a circular driveway with statement porte-cochere.
The Highlights:
- "The Palms": A landmark, opulent Main River estate reminiscent of a majestic European manor
- North-facing 1,960m2 point position double block embraced by a staggering 52.8m of wide waterfrontage
- Grand in size and appearance, sprawling 1339m2 across three levels, each connected by an elevator
- Tucked away at the end of a quiet cul-de-sac, capturing superb skyline, wide water and hinterland vistas
- Adorned with first-class luxury finishes, including flawless marble
- Lavish foyer with a sweeping statement staircase and soaring 6.6m ceiling
- Granite kitchen with Smeg oven, microwave, dishwasher, Vintec wine fridge, Bosch cooktop and Robam rangehood
- Formal lounge flows outdoors, crowned by a 3.5m ceiling
- Elegant formal dining room illuminated by dual chandeliers, opens to a charming courtyard with a tranquil water feature
- Decadent home theatre with tiered seating, projector, curtained large screen, surround sound and bar
- Informal living and dining area with dual access points to the vast wraparound terrace
- Presential-style master suite boasting wide water vistas, two connecting and fully fitted dressing rooms, an indulgent spa ensuite, balcony access and gym/wellness retreat
- Expansive executive office with kitchenette, balcony access
- Three additional sumptuous and oversized ensuite bedrooms with walk-in robes and glittering water vistas
- Bedroom with private entry, built-in robe, ensuite, coffee station – ideal for a live-in caretaker or au pair
- Vast ground floor alfresco terrace and first floor balcony both wraparound the full-length of the residence, gazing upon stunning water, city and hinterland vistas
- Protected, fully tiled pool and dining pavilion
- Meticulously manicured grounds with towering palms, magnolias, frangipanis and more
- Arbored walkway leads to a riverfront terrace with custom commissioned marble sculptures
- Boat ramp, large pontoon, sandy beach and a supersized boat house
- Basement wine cellar, sitting room and garage to accommodate up to eight cars
- Laundry and powder room
- Palatial, gated entry featuring a circular driveway with porte-cochere and water feature
- Home automation for ducted air-conditioning
- Hikvision gatehouse intercom
- 38.78kW solar system, 20,000L rainwater tank and spear pump
Tucked away at the end of a peaceful cul-de-sac, this central location promises convenience and an enviable lifestyle. Stroll to nearby Albert Park to enjoy its playground, walking trails and sporting amenities, or venture just 3km to delight in the leisure, retail and entertainment of Star Casino and Pacific Fair. In under 4km you can sample Broadbeach's golden beaches and thriving cuisine scene, or in approx. 5km vibrant Surfers Paradise bars, restaurants, cafes, shops and more beckon. Plus, take advantage of the proximity to elite schools, golf courses, and accessing the M1 for easy travel north or south.
"The Palms" epitomises landmark luxury. Secure one of the Gold Coast's most revered riverfront residences – contact Sam Guo on 0423 064 310 or Julia Kuo on 0402 668 885 to arrange an inspection today.
Disclaimer: This property is being sold by auction or without a price and therefore a price guide can not be provided. The website may have filtered the property into a price bracket for website functionality purposes.
Disclaimer: Whilst every effort has been made to ensure the accuracy of these particulars, no warranty is given by the vendor or the agent as to their accuracy. Interested parties should not rely on these particulars as representations of fact but must instead satisfy themselves by inspection or otherwise.
Sam Guo and
Julia Kuo
Licensed Real Estate Agents
SRG Property Pty Ltd and Julia Kuo Prestige Properties Pty Ltd
Outgoings
- Council Rates - $8072 per year



























