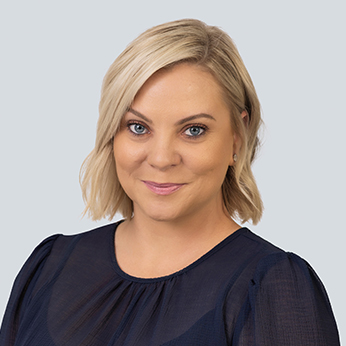
70 Hartley Road
Tamborine Mountain 4272
- 4
- 3
- 22
- 5 acres

- 4
- 3
- 22
Sold By Kara Evatt
Sold
Fri 19 Nov
More Information
Please contact agent for further details
Rare 5 Acre Immaculate Single Level Mountain Retreat. Rarely will you find a residence that so effortlessly embraces you with its warmth and charm than this enchanting 2-hectare Tamborine Mountain masterpiece. From the minute you ascend the maple tree lined driveway, there's a sense you've arrived somewhere very special indeed. Imbued with a distinctly welcoming ambience, pastures of rolling greenery meld with mature trees, an aerated dam and lush orchards to create an ultimate idyllic oasis. At its heart sits a renovated manor, infused with calm, cohesive interiors and trimmed with classic wide verandahs to perfectly capture the serenity of these story-book surrounds.
Sunshine spills into the quintessentially country kitchen, embellished by a Farmhouse sink, Caesarstone benches plus a 900mm Ilve oven. A butler's pantry with Zip Tap is an additional luxury when entertaining or enjoying casual family meals, with a choice of places where to eat. Indoors, the open plan living and dining zone with combustion fireplace and French doors is an inviting option or step onto the sprawling timber deck for dinner in the crisp mountain air. The home also hosts four bedrooms, including a serene master suite sanctuary with picturesque views and light-filled guest quarters with one bed, one bath and private entry. Outdoors spoils you with a pool and sundeck, a thriving avocado & citrus orchards, and a variety of other luscious fruit trees. There's also potential to securely park 22 vehicles, with a six car garage, two and five bay sheds as well as 3 water tanks and 6.5kW solar power included.
Property Specifications:
- 2 glorious hectares of greenery in a picture-perfect, peaceful and sought-after Tamborine Mountain setting;
- Set back from the street in an elevated perch, atop a long, maple tree lined driveway;
- Impeccably renovated, with precise attention to detail, flawless finishes (including gleaming Brushwood timber floors) and 2.7m ceilings;
- French doors and bi-fold doors with retractable fly screens to enhance your uninterrupted vistas;
- Sunny kitchen with shaker profile cabinetry, Caesarstone benches, Farmhouse sink, 6 burner cooktop and 900mm oven;
- Butler's pantry with strip lighting, dishwasher, Zip tap and plumbed for a fridge;
- Open plan living and dining zone with a combustion fireplace, trimmed with French doors opening onto inviting timber decks;
- Serene master suite sanctuary with walk-through robe, elegant ensuite with full-height tiling and heated towel rails plus enchanting views of the dam and rolling greenery;
- Bedrooms 2 and 3 with built-in robes, serviced by a beautiful family bathroom with heated towel rails, rain shower and freestanding bath;
- Charming one bed, one bath guest quarters with private entry, living area, kitchenette and air-conditioning;
- Wide alfresco verandahs at the front and rear – ideal for entertaining or soaking up the tranquillity;
- Office, laundry, 6.5kW solar, fully insulated and zoned rural residential;
- 60m Bore & Pump, Aerated dam, fully fenced boundary, irrigated gardens plus 45,000L, 10,000L and 8,000L water tanks;
- Electric gates and intercom plus a long, maple tree-lined driveway;
- Pool shaded with tropical greenery and encased by a terrace and raised timber deck;
- Citrus orchard with navel and blood oranges, tangelo, mandarins, grapefruit and ruby grapefruit, kumquat, pomelo, lemons, limes and finger limes;
- Reed, Hass, Shepherd and Sharwill avocadoes plus cherry, plums, mulberries, passionfruit, tamarillos, persimmon and macadamia trees;
- Potential to securely park 22 vehicles, with a six car garage, two and five bay sheds;
- One double garage currently used as an airy studio with plumbing, electricity and an underground wine cellar.
Get your fix of cafes, culture and delicious local cuisine along The Gallery Walk, just 3km away, with delightful local wineries also within walking distance – the perfect way to spend a lazy Sunday! Living here also means embracing the Tamborine way of life – you'll be very much part of the fabric of a close-knit community who values each other, with a village atmosphere permeating every corner of this this quaint township. Families will also benefit from being 1km from Tamborine Mountain State High and 2km to Tamborine Mountain State – both highly acclaimed in the education sector.
All there is left to do is immerse yourself in a lifestyle to love and a home sweet home you'll never want to leave. Arrange your inspection today.
DISCLAIMER: Whilst every effort has been made to ensure the accuracy of these particulars, no warranty is given by the vendor or the agent as to their accuracy. Interested parties should not rely on these particulars as representations of fact but must instead satisfy themselves by inspection or otherwise.
Kara
Christensen
Licensed Real Estate Agent
Holdfast Property Consulting Pty Ltd
Property Features
- Air Conditioning
- Built-In Wardrobes
- Close to Transport
- Close to Shops
- Pool
- Open Fire Place
- Close to Schools
- Ensuite
- Prestige Homes
- Car Parking - Surface
Outgoings
- Council Rates - $5336 per year








































