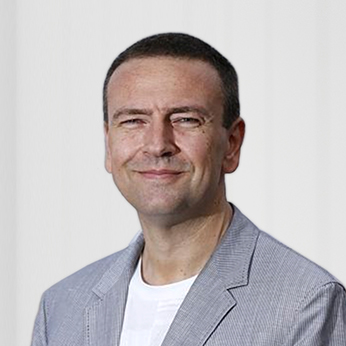
125 Commodore Drive
Paradise Waters 4217
- 5
- 4
- 6
- 863㎡

- 5
- 4
- 6
Sold by Michael Kollosche
Sold
Tue 28 Jun
More Information
Please contact agent for further details
A luxurious life on the water awaits in this exceptional Hamptons-style estate which claims a prized Main River position on prestigious Commodore Drive.
Gold Coast architect Jared Poole has captured the essence of true Hamptons design in this sophisticated Paradise Waters sanctuary where the outlook encompasses a wide, deep passage of Main River with direct ocean access.
A sense of magnificent grandeur is established by soaring 7m ceilings in the foyer and continues onto formal dining and lounge rooms. A solid Calacatta marble island bench takes centre stage in the kitchen, while coffered ceilings with recessed strip lighting make a statement above a bright and breezy main living zone.
Refined Ralph Lauren furniture is paired with plantation shutters and French doors that open onto lush alfresco gardens. Host social gatherings on the waterfront deck and alfresco area with views to the TSS precinct, while an infinity-edge pool is heated for year-round enjoyment.
The Highlights:
- Jared Poole designed Hamptons-style haven set on an 863m2 Main River parcel
- A deep river frontage measures 23.6m and uninterrupted views across to TSS
- Five bedrooms, 4.5 bathrooms and a secure six-car showroom style garage
- Traditional gable details to the front facade, arched balconies, a porch, timeless Spanish slate roof tiles, custom plaster cornices, archways and LED-lit coffered ceilings
- Soaring double-height foyer, panelled walls, solid timber oak floors, traditional timber windows
- Grand formal dining room nestled beneath an almost 7m high ceiling with oversized windows
- Formal lounge room with plantation shutters and French doors open to lush gardens
- Gourmet kitchen with an oversized solid marble slab island bench, Bertazzoni oven, Insinkerator, integrated fridge/freezer and separate fridge drawer, shaker style cabinetry plus butler's pantry with additional fridge-freezer and Miele appliances
- Light-filled living room with coffered and panelled ceiling, recessed with strip lighting
- Informal dining area with built-in banquet seating and a fireplace
- Enviable alfresco area overlooking a fully tiled and heated infinity-edge saltwater pool
- Refined master suite exudes understated luxury wide water vistas, deluxe dressing room with 2Pac cabinetry plus an elegant ensuite with triple shower heads, Grohe tapware, imported Italian basins, marble vanity and a deep soaking tub
- Bedrooms 2 and 3 have skyline views, arched balconies, window seats, timeless ensuites and walk-in robes
- Sophisticated guest suite with walk-in robe and a classical ensuite adorned with feature tessellated tiles
- Kids retreat/rumpus room with electric blinds and curtains, can be used as a 5th bedroom
- Home automation controls lighting, blinds, alarm, audio and ducted air-conditioning plus 7 security cameras;
- Laundry chute, powder room, a gym/multi-purpose room and ample storage throughout
Paradise Waters is an exclusive island enclave of Surfers Paradise perfectly positioned in proximity to Main Beach's popular Tedder Avenue dining and shoppings strip. Waterfront shopping and fine dining is also a short drive away at Marina Mirage. Patrolled beaches and elite schools, including St. Hilda's School and TSS, are within easy reach. Reach Brisbane Airport in 60 minutes or Coolangatta Airport in 30 minutes.
Arrange a private inspection Michael Kollosche on 04111 888 15.
Disclaimer: Whilst every effort has been made to ensure the accuracy of these particulars, no warranty is given by the vendor or the agent as to their accuracy. Interested parties should not rely on these particulars as representations of fact but must instead satisfy themselves by inspection or otherwise.
Property Features
- Air Conditioning
- Heating
- Area Views
- Built-In Wardrobes
- Close to Transport
- Close to Shops
- Alarm System
- Pool
- Water Front
- Open Fire Place
- Pets Allowed
- Close to Schools
- Ensuite
- Water Views
- River Views
- Security Access
- Prestige Homes
- Car Parking - Basement
- Carpeted
- Exhaust
- Openable Windows
- Roller Door Access
- Security System
- Gym
- Wine cellar






























