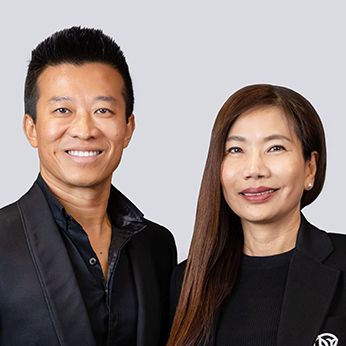
129 Strawberry Road
Bonogin 4213
- 6
- 5
- 3
- 9970㎡

- 6
- 5
- 3
Secluded Separate Entry Dual Living Acreage Estate Boasting Spectacular Skyline Views
Inspections
Towering high above the Gold Coast and enveloped by spectacular coastline, skyline and bushland panoramas, this private hinterland haven is where tranquillity meets versatility. Set on an elevated 2.46-acre allotment and embraced by nature, it has been expertly designed for flexible, living across two light-filled levels. Upstairs, four bedrooms (two with ensuites), a study and main bathroom accompany a functional kitchen with beautiful views and multiple living zones. The highlight is the airy and spacious lounge and dining zone, seamlessly spilling onto a vast wraparound terrace for easy year round indoor-outdoor living with terrace views to the city skyline and ocean.
Downstairs features an oversized ensuited bedroom plus an additional rumpus and second bedroom enhanced by soaring 2.7m ceilings and a modern industrial aesthetic. Ideal for multi-generational families it includes a flexible rumpus and living space, a separate bathroom and kitchen, all alongside an outdoor BBQ and dining zone that flows to the pool.
Outdoors, the estate is a playground of lifestyle features. Enjoy the north-facing pool surrounded by an expansive sun terrace, or entertain guests on the elevated balcony, set against full-spectrum Gold Coast skyline, ocean, and lush hinterland views. The lush greenery of your gardens and neighbouring reserve enhances your serenity and seclusion, plus kids will relish the large, level tiered lawns for endless ball games and adventures. Add to this an abundance of parking, via an oversized double garage, single garage, single carport, and ample driveway space and this is truly a home for large-scale, versatile living.
The Highlights:
Private, peaceful and picturesque estate gazing upon panoramic Gold Coast city, ocean and hinterland vistas that follow you throughout the home
Cleverly configured for versatile living across two light-filled levels, with downstairs expertly renovated to a high standard (quotes available to replicate works across the first floor)
Occupies an elevated 2.46 acre allotment in Bellevue Estate, embraced by nature and bordering a reserve
Freshly repainted upstairs, with new ceiling fans, door fixtures and more
Functional kitchen with Miele appliances and ample storage
Open plan living and dining zone flows freely onto a vast, wraparound alfresco entertaining terrace that overlooks the lush bushland, city and coastal surrounds
Separate charming sitting area
Vast master suite spills onto the wraparound terrace, includes a walk-in robe and ensuite with full-height tiling
Three further bedrooms and two bathrooms upstairs; one with an ensuite
Study/bedroom with built-in robe
Downstairs includes an ensuite bedroom, and a modern industrial aesthetic offset by 2.7m ceilings, marine-grade stainless steel fixtures, 600mm x 1200mm floor-to-ceiling tiling and concrete ceilings
Rumpus room, bathroom, full kitchen and living space downstairs, alongside a living and outdoor dining zone that flows outdoors to the BBQ
Electric ground floor external shutters
North-facing pool encircled by a sprawling sun terrace
Marine-grade outdoor hot and cold shower
Town water to the home which is a rare feature for acreage homes
Under house storage
Superbly landscaped grounds with fruit trees, tiered, large and level lawn areas for kids ball games, trampolines or more
Oversized double garage with work bench and storage plus a single garage, single carport and ample driveway parking
Tucked away at the end of a tightly held street, it's both supremely tranquil yet close to essential amenities. Four of the Gold Coast's finest private schools await within a 9.5km radius, including Somerset College, and it's just 8.5km (approx.) from Robina Town Centre, Robina Hospital and Train Station. Hinterland parks and sporting amenities are also close or if you're craving the sand and surf, it's approx. 16km away.
Don't miss out on securing a genuine dual living opportunity in a sought-after and serene location. Contact Sam Guo on 0423 064 310, Julia Kuo on 0402 668 885 or Bodey Reynoldson on 0437 331 003 today.
Disclaimer: Whilst every effort has been made to ensure the accuracy of these particulars, no warranty is given by the vendor or the agent as to their accuracy. Interested parties should not rely on these particulars as representations of fact but must instead satisfy themselves by inspection or otherwise.
Sam Guo and
Julia Kuo
Licensed Real Estate Agents
SRG Property Pty Ltd and Julia Kuo Prestige Properties Pty Ltd
Bodey
Reynoldson
Licensed Sales Agent to Sam Guo & Julia Kuo
Reynoldson Realty Group Pty Ltd
Enquire about this property

129 Strawberry Road Bonogin
Outgoings
- Council Rates - $3622 per year
- Water Rates - $334 per quarter







































