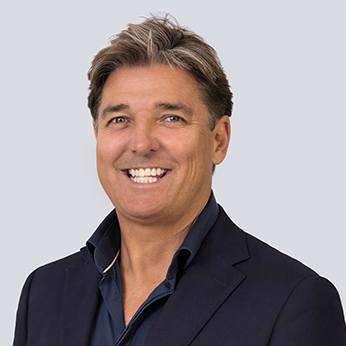
18 Bluejay Street
Burleigh Waters 4220
- 5
- 3
- 2
- 741㎡

- 5
- 3
- 2
Sold at Auction by Troy Dowker
Sold
Fri 5 May
More Information
Please contact agent for further details
Pioneered by renowned building designer Jayson Pate and brought to life by local design and construction company Zero 9, The Bluejay showcases luxury Gold Coast living at its finest.
Architectural features and inspired finishes create cohesive visual harmony across a considered two-level masterpiece offering five bedrooms, multiple living areas, and enviable outdoor entertaining within 1.5km from iconic Burleigh Beach.
Knotwood aluminium battens and tumbled silver travertine set a sophisticated tone upon entry, while the soft tones of American Oak timber flooring and honed concrete are beautifully balanced by bolder black accents throughout.
At the heart of the home, a curved waterfall island bench dressed in Calacatta Oro makes a statement in a super sleek kitchen with butler's pantry. Open-plan living and dining flow seamlessly to tropical poolside entertaining with integrated BBQ facilities.
A grandstand-style staircase provides stylish entry to upper level living where a generous master bedroom suite occupies its own wing, with a spacious walk-in robe and lavish ensuite. A large rumpus room creates space to unwind off three additional bedrooms.
The Highlights:
- Modern two-level residence on 741m2 in sought-after Burleigh Waters
- 1.5km to Burleigh Beach and 1.4km to the popular James Street precinct
- Jayson Pate Design is behind many of the Gold Coast's high end luxury homes
- Built in 2019 by the current owner/builder Zero 9
- A statement entrance features quality cladding exterior, Knotwood aluminium battens and tumbled silver travertine tiles
- Custom black pivot door, open foyer with 5.5m void decorated with two bespoke handmade banana leaf pendants
- Grand level floor-to-ceiling wraparound glazing showcases tropical gardens
- Sleek kitchen boasts Calacatta Oro marble stone tops, island bench with breakfast bar, integrated Bosch fridge, 900mm 5-burner induction cooktop, oven and steam oven; Gareth Ashton matt black tapware, Shock double and single sinks, butler's pantry
- Kitchen, open-plan living and dining zones feature honed concrete flooring and Knotwood batten ceiling feature that runs seamlessly through to the alfresco area
- Luxury master bedroom suite overlooks the pool and has a large walk-in wardrobe, ensuite with double vanity, dual shower heads, freestanding bath, double skylight and WaterMark aged brass tapware
- Four further bedrooms; three on the upper level, and a guest bedroom on ground floor with built-in robe and ensuite with shower, vanity and toilet
- Main bathroom with shower, vanity, toilet and freestanding bath
- Second living area on the upper level
- Sunken media room on the ground floor and built-in storage
- Study with feature glass door
- Powder room; laundry with stone benchtops, storage and access to external drying court; laundry chute
- Tropical outdoor entertaining with integrated kitchen with BeefEater BBQ and Husky fridge
- 9m x 3m heated pool with freshwater Naked Pool System
- Dynalite lighting control system
- Floor-to-ceiling glazing, louvred windows, black aluminium window frames
- Polished veneer render and venetian plaster throughout
- Cavalier Bremworth wool carpet in media room and bedrooms
- Commercial-grade Daikin VRV air-conditioning system; ceiling fans
- Crimsafe screen doors on ground level; keyless entry
- Double lock-up garage with extra storage with epoxy flooring
- Mudroom between garage and house entrance
- Well-appointed storage on both levels
- Solar power system
Burleigh Waters is favoured for its close proximity to beaches, schools and conveniences. Travel 1.5km to Burleigh Beach while 1.4km will see you at James Street where boutique shopping, popular eateries and bars await. The larger shopping precinct of Treetops Plaza is 4.4km away and a 3.7km will see you at Tallebudgera Creek. This address sits within the catchment for Burleigh Heads and Miami State High schools, while Somerset College and All Saints Anglican School are within a 15km radius.
Be among the first to inspect with Troy Dowker on 0409 057 087 to inspect.
Disclaimer: Due to QLD legislation which prohibits a seller or agent from providing a price guide for auction properties, a price guide isn't available. The website possibly filtered this property into a price range for functionality purposes. Any estimates are not provided by the agent and should not be taken as a price guide.
Disclaimer: Whilst every effort has been made to ensure the accuracy of these particulars, no warranty is given by the vendor or the agent as to their accuracy. Interested parties should not rely on these particulars as representations of fact but must instead satisfy themselves by inspection or otherwise.
Outgoings
- Council Rates - $3671.86 per year
- Water Rates - $1014.64 per year























