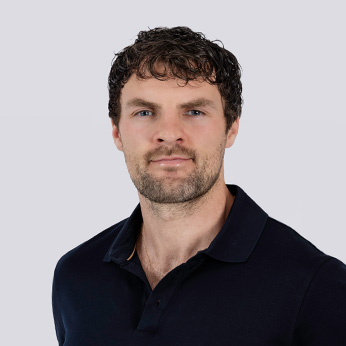
57 George Street Central
Burleigh Heads 4220
- 4
- 2
- 2
- 530㎡

- 4
- 2
- 2
Sold by Eoghan Murphy and Michael Kollosche
Sold
Thu 14 Sep
More Information
Please contact agent for further details
Tucked at the end of a quiet cul-de-sac, this contemporary, architect-designed villa features breathtaking elevated views of the ocean to South Stradbroke Island, the city skyline and hinterland.
The low-maintenance property is walking distance to the beach and Burleigh's vibrant dining and shopping precincts of James Street and Goodwin Terrace.
The versatile floor plan delivers a separation of space to suit a range of buyers. Blackbutt timber floors, wool carpets and plantation shutters combine to create a relaxed coastal style across four levels, all with ocean views, which are conveniently connected by a staircase and three-person lift.
The master suite enjoys a private setting on a different level from the home's three additional bedrooms, while dedicated study and office spaces allow multiple family members to study or work from home in peace.
The main living area features high, raked ceilings and bi-fold doors opening to an enclosed north-facing balcony for dining and entertaining. Sliding balcony doors to the south bring in cool cross breezes during summer, and open out to the Koala habitat on Burleigh Ridge Park, which hosts council walking trails that take you to the Burleigh foreshore and Tallebudgera beach
Dedicated to indoor-outdoor entertaining, the bottom level features a billiard room with a wet bar, a media room, and a sun-bathed alfresco area where you can relax or host guests surrounded by nature.
The Highlights:
- Four-level villa tightly-held since 2011
- Elevated 530m2* north-facing block on Burleigh Ridge
- Views of the hinterland, city skyline, ocean and South Stradbroke Island
- Close to patrolled beach and James Street
- North-facing balcony has built-in Ziegler & Brown BBQ with stone surrounds
- Four levels connected by three-person Domus lift and staircase
- All levels have views of the ocean
- Blackbutt timber floors, wool carpets and plantation shutters throughout
- Remote-control, high panel windows bring in additional light
- Ground-floor alfresco entertaining area with spa, sundeck and ocean outlook
- Open living, dining and kitchen area with raked 4m* ceiling; bifold doors to balcony
- Living has EcoSmart bio-ethanol fireplace and stone bench
- Kitchen has Smeg appliances, including oven, rangehood, five-burner gas cooktop, integrated microwave; integrated dual Fisher & Paykel dishwasher; double Abey sink; waterfall stone island with storage and seating; walk-in pantry
- Soft-close cabinetry in kitchen and master suite
- Master bedroom with walk-in robe, Juliet balcony with coastal outlook; ensuite with spa bath, shower, double vanity and private toilet
- Three additional bedrooms with built-in robes; two have ocean views
- Entertaining zone includes billiard room and wet bar with Abey sink, single drawer Fisher & Paykel dishwasher and built-in joinery; media room
- Private study plus additional office with built-in desk
- Main bathroom with floor-to-ceiling tiles, double vanity, built-in bath plus separate toilet and additional sink; two additional powder rooms
- All bathrooms have Grohe tapware
- Large laundry with storage; adjoining storage room with wine cellar potential
- Double garage with tandem parking; additional car parking at front of home
- External storage with secure roller door
- Hills security system
- Ducted, zoned air conditioning and heating system
This secluded Burleigh Heads address offers access to a host of amenities and natural attractions. Patrolled surf is within 1km, while Burleigh Hill and Tallebudgera Creek are also within proximity. Stroll 750m to enjoy the boutique shopping, eclectic dining and vibrant nightlife options of James Street. The popular beachfront venues of Burleigh Heads Mowbray Park Surf Life Saving Club, Rick Shores and Burleigh Pavilion are within 1.2km. The home sits in the catchment for Burleigh Heads State School and Miami State High School, and the Gold Coast Highway is nearby for easy travel north to the heart of the Gold Coast, or south to the airport.
Relish the ultimate coastal lifestyle from this secluded Burleigh Heads setting – contact Michael Kollosche 04111 888 15 and Eoghan Murphy 0421 197 720.
Disclaimer: Due to QLD legislation which prohibits a seller or agent from providing a price guide for auction properties, a price guide isn't available. The website possibly filtered this property into a price range for functionality purposes. Any estimates are not provided by the agent and should not be taken as a price guide.
Disclaimer: Whilst every effort has been made to ensure the accuracy of these particulars, no warranty is given by the vendor or the agent as to their accuracy. Interested parties should not rely on these particulars as representations of fact but must instead satisfy themselves by inspection or otherwise.
Property Features
- Air Conditioning
- Heating
- Close to Shops
- Alarm System
- Spa
- Ensuite
- Ocean Views
- Lift Installed
- Kitchenette
- Roller Door Access
- Wine cellar
- Office
Outgoings
- Council Rates - $4738 per year
- Water Rates - $1188 per year

































