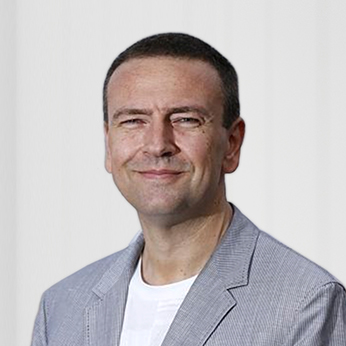
75-81 Stanhill Drive
Chevron Island 4217
- 3
- 3
- 3
- 2024㎡

- 3
- 3
- 3
Sold Under the Hammer by Michael Kollosche and Harry Kakavas
Sold
Fri 5 Apr
More Information
Please contact agent for further details
This property was sold at auction by Michael Kollosche & Harry Kakavas.
Method of Sale: Auction
Marketing Campaign: Digital, Print and Local
Inspections: 52
Enquiries: 113
Registered Bidders: 9
Online Views: Over 811,700
Days on Market: 33
For strategic advice on your next sales campaign, call Michael Kollosche 04111 888 15 or Harry Kakavas 0401 379 248.
Rare Opportunity To Acquire Premier Waterfront Holding.
An opportunity has emerged to acquire the largest landholding in Chevron Island, topped by a trophy residence and unlocking an unrivalled 59.6m* of frontage to Main River.
Facing north-east and in a private position, the expansive 2,024m2 holding spread across four blocks takes in exquisite views of Budds Beach, backed by an expanse of city skyline.
It is perfectly positioned to capitalise on a true coastal lifestyle with the Broadwater, sandy beaches, cafes and restaurants, vibrant nightlife as well as cultural precincts all within easy reach.
The property's single-storey family home was designed by architect John Lea and has been meticulously maintained and upgraded by the original owners since 2004.
A white colour palette offers a crisp backdrop for bespoke, imported and hand-made features such as curved doors and glass panelling, which alongside stainless steel, tiles and natural stone create a timeless appeal.
Banks of frameless glass doors disappear into wall cavities for seamless indoor-outdoor connection and facilitate easy entertaining in a choice of covered or uncovered alfresco settings.
A new owner has the ability to further extend the potential of the holding by utilising its existing scope for dual living, adding another storey or building a seperate lodging within the grounds, subject to approval.
The Highlights:
- Rare 2,024m2* block with single-storey, butterfly design waterfront house
- Northeast-facing position with 59.6m* deep-water frontage to Main River
- Architect-designed by John Lea; full concrete slab construction, including roof area
- Private aspect taking in wide water views of Budds Beach and wide expanse of city skyline
- 12m* pontoon, with power and water; private boardwalk and storage shed
- 15m* fully tiled, saltwater infinity-edge pool, electric and solar heating, automatic top-up
- Expansive alfresco area, including covered and tiled terrace with ceiling fans; additional patio has automated Vergola with rain sensor
- Outdoor kitchen enclosure with built-in Kleenmaid five-burner BBQ, stainless steel sink and granite benchtop
- Moated entrance featuring glass and stainless steel water feature, stepping stones to portico
- Large double front doors open into entryway with 5m* ceiling void
- Light, bright white interior with sandblasted glass, engineered Corian stone, stainless steel, imported Italian curved door, bulkhead ceilings and recessed lighting throughout
- Open kitchen, living and dining space with seperate seating areas, two propane fireplaces; 7.5m*-high framless glass cavity doors to outdoor terrace
- Kitchen features floating 5.4m* island with granite benchtop, sink, Miele four-burner induction stove top, dual Kleenmaid ovens plus steam oven; Smeg built-in coffee machine, dishwasher
- Butler's kitchen has dishwasher, sink, Zip hot water tap
- Master retreat in its own wing has built-in bed and TV, black-out blinds, stacker doors to outdoor terrace; walk-in dressing room with accessory island and seating; ensuite moulded floor-to-ceiling from engineered Corian stone and includes walk-in shower, two person spa bath, separate toilet with bidet and dual vanities; picture windows with single-way smart glass
- Two further bedrooms; one has built-in wardrobes and ensuite with shower, vantity and toilet; another has built-in desk and is adjacent to separate bathroom with walk-in shower, vanity and toilet
- Additional family room, with floor-to-ceiling glass doors opening onto pool area
- Temperature-controlled 280-bottle wine room; built-in ice-maker, storage and granite benchtop
- Two powder rooms, with toilet and basins
- Study with built-in desk and cabinetry; double DeLonghi wine fridges; skylight
- Large laundry with double sink and built-in storage; separate linen cupboard; external drying courtyard
- Expansive, flat lawn area; seating and 4m x 4m cyclone-grade outdoor umbrella, plus mature gardens, with lighting and irrigation; 3,000L in ground tank and pump
- Electric front gate and intercom system
- Secure three-car garage with 8m custom-built roller-door, tiled flooring, additional space for bikes, golf clubs etc, plus built-in cupboards and extra storage
- 15kW solar with inverter; Puretec water filtration system
- Two-zone back-to-base alarm system with panic button
- C-Bus fully automated electrics and LED lighting system, plus built-in speakers throughout
- Daikin multi-zoned, ducted air conditioning; Somfy electric blinds and Venetians
Don't miss this rare opportunity to acquire a premium waterfront property in a prime position - contact Michael Kollosche on 04111 888 15.
Disclaimer: Whilst every effort has been made to ensure the accuracy of these particulars, no warranty is given by the vendor or the agent as to their accuracy. Interested parties should not rely on these particulars as representations of fact but must instead satisfy themselves by inspection or otherwise.
Property Features
- Air Conditioning
- Close to Transport
- Close to Shops
- Alarm System
- Pool
- Water Front
- Close to Schools
- Water Views
- City Views
- River Views
- Prestige Homes
- Security System
- Pontoon
Outgoings
- Council Rates - $22743.16 per year
- Water Rates - $2128.28 per year



































